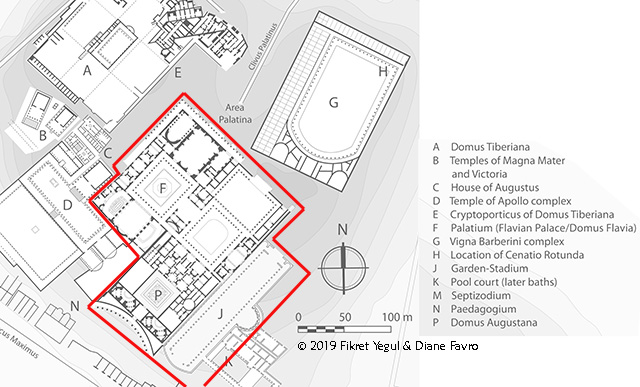 Domitian chose to build his grand and, eventually, enormous palace on the Palatine Hill, which was symbollically the location of the house of Augustus and supposedly the place of Romulus' wattle-and-daub hut. Domitian expanded and added to many existing pre-Neroian-period structures. The new imperial center, nearly 200m on each side and partly constructed on an artificial platform, overlooked the Forum at the north (to which it connected leading downhill toward the Arch of Titus on the Clivus Palatinus from the palace throne room) on one side and overlooked the Circus Maximus on the other, to the south (see the red-outlined plan at the left, courtesy of Diane Favro; hover over to enlarge).
Domitian chose to build his grand and, eventually, enormous palace on the Palatine Hill, which was symbollically the location of the house of Augustus and supposedly the place of Romulus' wattle-and-daub hut. Domitian expanded and added to many existing pre-Neroian-period structures. The new imperial center, nearly 200m on each side and partly constructed on an artificial platform, overlooked the Forum at the north (to which it connected leading downhill toward the Arch of Titus on the Clivus Palatinus from the palace throne room) on one side and overlooked the Circus Maximus on the other, to the south (see the red-outlined plan at the left, courtesy of Diane Favro; hover over to enlarge).
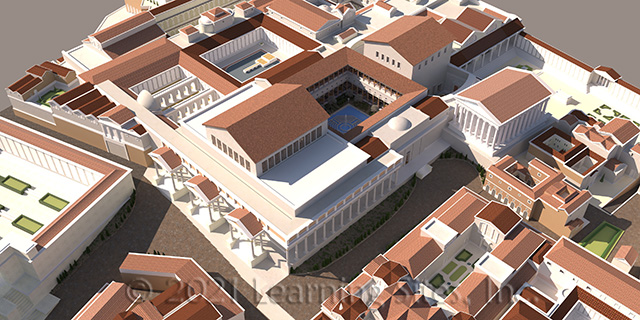 The palace consisted of several discrete parts. The public wing, the Domus Flavia (at the west), is arrayed on either side of a central open peristyle garden (upper center in the rendering on the left; hover over to enlarge) and included the throne room, a basilica, a lararium (palace chapel to domestic gods), and the triclinium, plus many smaller spaces. The private wing, the Domus Augustana (in the center of the palace), was built mainly on the same level as the Domus Flavia and around sunken courts open to the sky located on the large lower level which contained mostly living quarters and many pools. This lower level had a long, sweeping curved facade overlooking the Circus Maximus. Along the southeast side of the Domus Augustana (and the eastern edge of the palace) was the Hippodrome, a long, open, secluded inner garden stadium ringed by a two-story portico (set into a natural depression in the hill). An extension of the Claudian aqueduct from the Caelian Hill (built under the emperors Caligula and Claudius between 38-52 CE and expanded into the palace by Domitian ) brought water directly into the complex on its southeast side near the center of the Hippodrome.
The palace consisted of several discrete parts. The public wing, the Domus Flavia (at the west), is arrayed on either side of a central open peristyle garden (upper center in the rendering on the left; hover over to enlarge) and included the throne room, a basilica, a lararium (palace chapel to domestic gods), and the triclinium, plus many smaller spaces. The private wing, the Domus Augustana (in the center of the palace), was built mainly on the same level as the Domus Flavia and around sunken courts open to the sky located on the large lower level which contained mostly living quarters and many pools. This lower level had a long, sweeping curved facade overlooking the Circus Maximus. Along the southeast side of the Domus Augustana (and the eastern edge of the palace) was the Hippodrome, a long, open, secluded inner garden stadium ringed by a two-story portico (set into a natural depression in the hill). An extension of the Claudian aqueduct from the Caelian Hill (built under the emperors Caligula and Claudius between 38-52 CE and expanded into the palace by Domitian ) brought water directly into the complex on its southeast side near the center of the Hippodrome.
The palace is known for its dramatic views, grand scale, innovatively designed curvilinear spaces, and numerous fountains and pools creating cooling breezes throughout. From ancient sources, we know that Rabirius was the architect (and quite possibly the creative mastermind).
Learning Sites work to reconstruct Domitian's palace is indebted to and based partly on the 3D model of ancient Rome created by Matthew Nicholls, Universities of Reading and Oxford. For his massive effort, see: https://www.futurelearn.com/courses/rome & https://research.reading.ac.uk/virtualrome/about/
Learning Sites renderings are showing up in online articles on the palace. For example, renderings from our throne room reconstruction can be seen in (1) the Dutch museum journal Museumtijdschrift's latest issue--scroll down the page to Museumtijdschrift 8 - 2021 and open the Issuu online edition to page 10; (2) the Dutch lifestyle magazine Villa d'Arte also has an article on Domitian; when you open the ezine, go to page 189 (or type "Domitianus" in the search box)!
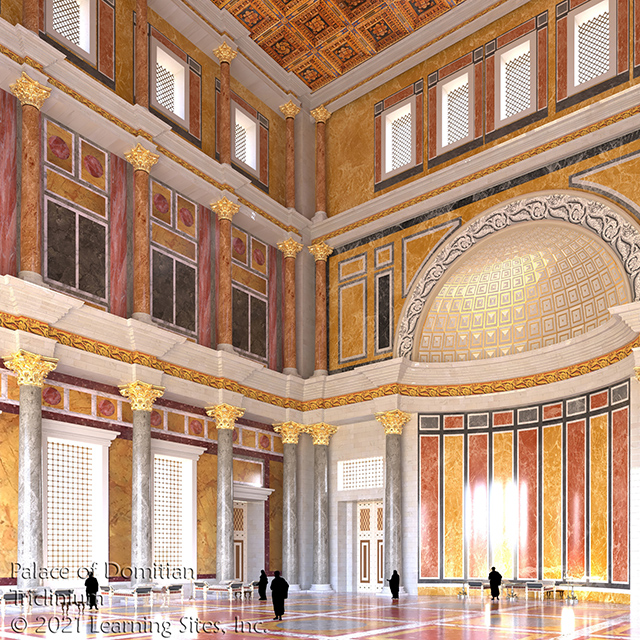 The triclinium (also known as the Cenatio Iovis or banqueting hall) is one of three rooms of the Domus Flavia set on axis filling the central spine of the public wing of the palace. This was the state dining room, and about 30m on a side with a gilded coffered ceiling (see our reconstruction at the left; hover over to enlarge). The space was set one step up from the central Peristyle garden from which diners entered through tall, gray, Egyptian granite columns. The triclinium had large windows along the side walls allowing fresh cool breezes to circulate from the adjacent unroofed fountained spaces. The floor was inlaid with a mosaic of marbles from Egypt, Greece, Chios, and Numidia (northwest Africa). A shallow apse with slightly raised dias at one end of the room signified the location of the imperial couches and tables.
The triclinium (also known as the Cenatio Iovis or banqueting hall) is one of three rooms of the Domus Flavia set on axis filling the central spine of the public wing of the palace. This was the state dining room, and about 30m on a side with a gilded coffered ceiling (see our reconstruction at the left; hover over to enlarge). The space was set one step up from the central Peristyle garden from which diners entered through tall, gray, Egyptian granite columns. The triclinium had large windows along the side walls allowing fresh cool breezes to circulate from the adjacent unroofed fountained spaces. The floor was inlaid with a mosaic of marbles from Egypt, Greece, Chios, and Numidia (northwest Africa). A shallow apse with slightly raised dias at one end of the room signified the location of the imperial couches and tables.
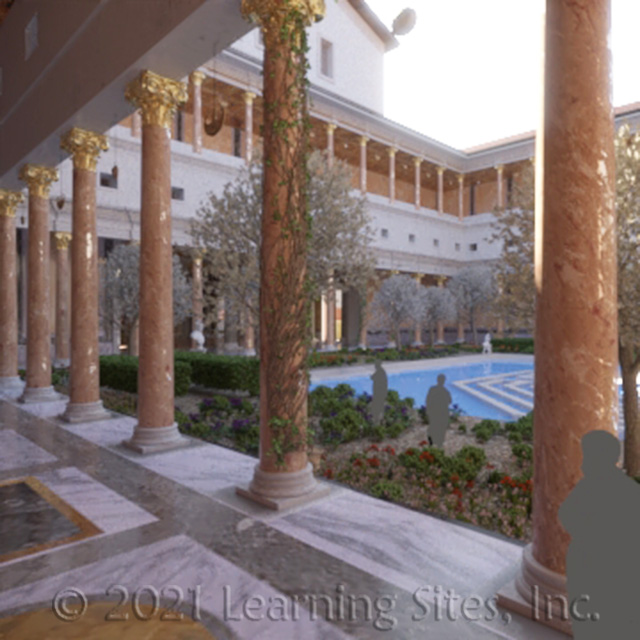 The peristyle is an enormous open courtyard with a central octagonal-shaped fountain containing a labyrinth built for elaborate water shows (see our reconstruction at the left; hover over to enlarge). The fountain area was encircled by a fancy garden of boxwood hedges, small trees, vines, and flowers. A colonnade surrounded the garden. The walls of the colonnade were faced with highly polished Cappadocian marble slabs; similarly, the floor was inlaid with colored marbles.
The peristyle is an enormous open courtyard with a central octagonal-shaped fountain containing a labyrinth built for elaborate water shows (see our reconstruction at the left; hover over to enlarge). The fountain area was encircled by a fancy garden of boxwood hedges, small trees, vines, and flowers. A colonnade surrounded the garden. The walls of the colonnade were faced with highly polished Cappadocian marble slabs; similarly, the floor was inlaid with colored marbles.
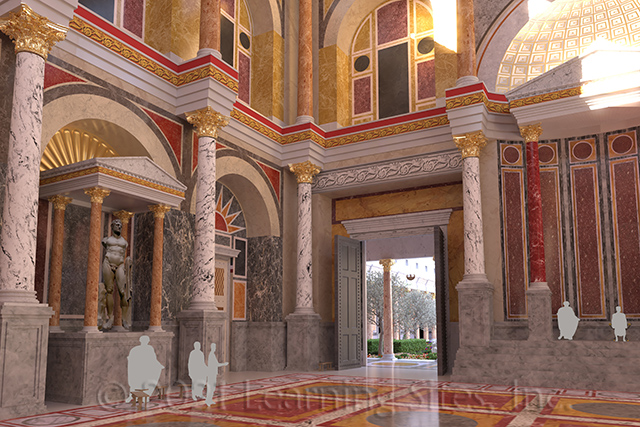 The throne room (also known as the Aula Regia or audience hall) is also over 30m on a side with gilded coffered ceiling (see our reconstruction at the left; hover over to enlarge). Along two sides of the room were three niches containing aediculae holding colossal basalt statues (c.3.5m tall). Between 1724 & 1726, Francesco Farnese, Duke of Parma, promoted excavations at the Domus Flavia which led to the discovery of two of these statues, depicting Bacchus and Hercules. They are now in the Museo Archeologico Nazionale di Parma (images of which were used to simulate their original appearance in our model). A mix of giallo antico marble (golden yellow with hints of orange and pink) and pavonazzetto marble (with red, violet, or purple veins) columns ringed the space. Various colored and patterned marbles adorned the walls and floor. There was a tall shallow apse at one end of the room which contained the throne and was where the emperor would receive foreign dignitaries or give audiences.
The throne room (also known as the Aula Regia or audience hall) is also over 30m on a side with gilded coffered ceiling (see our reconstruction at the left; hover over to enlarge). Along two sides of the room were three niches containing aediculae holding colossal basalt statues (c.3.5m tall). Between 1724 & 1726, Francesco Farnese, Duke of Parma, promoted excavations at the Domus Flavia which led to the discovery of two of these statues, depicting Bacchus and Hercules. They are now in the Museo Archeologico Nazionale di Parma (images of which were used to simulate their original appearance in our model). A mix of giallo antico marble (golden yellow with hints of orange and pink) and pavonazzetto marble (with red, violet, or purple veins) columns ringed the space. Various colored and patterned marbles adorned the walls and floor. There was a tall shallow apse at one end of the room which contained the throne and was where the emperor would receive foreign dignitaries or give audiences.
Carandini, Andrea
2017 The Atlas of Ancient Rome: biography and portraits of the city. Princeton: Princeton University Press (updated and reprinted by Cambridge University Press in 2015).
Connolly, Peter & Hazel Dodge
1998 The Ancient City: life in Classical Athens & Rome. Oxford: Oxford U. Press.
Gates, Charles
2011 The Archaeology of Urban Life in the Ancient Near East and Egypt, Greece, and Rome. London and New York: Routledge. 2nd edn.
Gibson, Sheila; Janet DeLaine & Amanda Claridge
1994 "The Triclinium of the Domus Flavia: a new reconstruction," Papers of the British School at Rome 62:67-100.
MacDonald, William L.
1965 The Architecture of the Roman Empire vol. 1: an introductory study. New Haven, CT: Yale Univ. Press.
Platner, Samuel Ball
1911 The Topography and Monuments of Ancient Rome. Boston: Allyn & Bacon; 2nd edn; 1st edn. 1904
Ward-Perkins, J. B.
1985 Roman Imperial Architecture. Pelican History of Art, Harmondsworh, Enland: Penguin Books. reprint; 1981 orig. edn.
Wulf-Rheidt, Ulrike
2015 "The Palace of the Roman Emperors on the Palatine in Rome", pp.3-18 in Michael Featherstone, Jean-Michel Spieser, Gülru Tanman and Ulrike Wulf-Rheidt, eds., The Emperor's House. Berlin, Boston: De Gruyter.
Yegul, Fikret & Diane Favro
2019 Imperial Architecture in Rome from the Flavians through the Antonines. Cambridge: Cambridge Univ. Press.