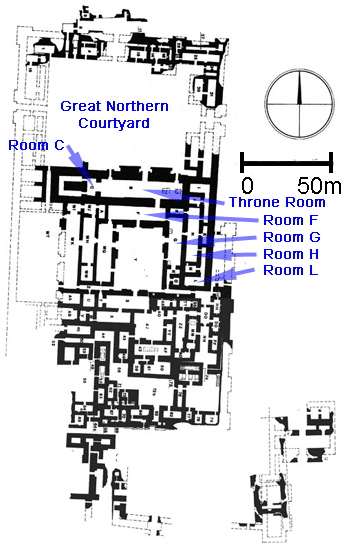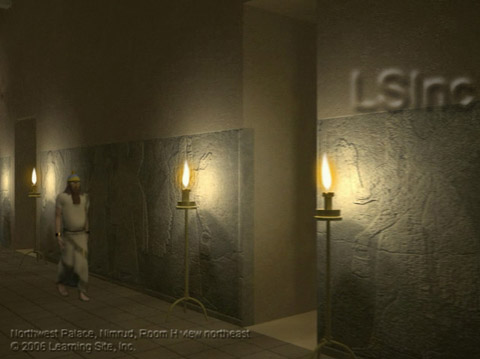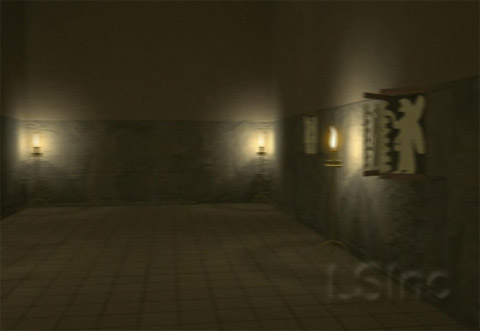 This page contains preliminary renderings from the Learning Sites 3D computer model of Room H in the Northwest Palace. This room was likely used for some kind of royal ceremonies and was not a public space.
This page contains preliminary renderings from the Learning Sites 3D computer model of Room H in the Northwest Palace. This room was likely used for some kind of royal ceremonies and was not a public space.
The images below are arranged chronologically, with the most recent ones first.
 H02 - Room H, view northeast, showing some of the wall decoration (winged geniuses guarding doorways) and the king walking toward the doorway into Room L.
H02 - Room H, view northeast, showing some of the wall decoration (winged geniuses guarding doorways) and the king walking toward the doorway into Room L.
 H01 - Room H, view south, showing open air vent doors (the air vents were niches in the thickness of the walls that extended up to the roof, to allow both bounce light and fresh air into the inner rooms of the palace.
H01 - Room H, view south, showing open air vent doors (the air vents were niches in the thickness of the walls that extended up to the roof, to allow both bounce light and fresh air into the inner rooms of the palace.
return to the Render Index