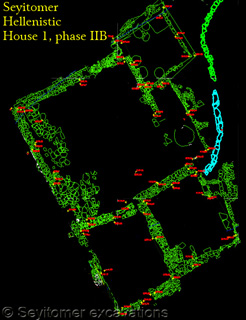| HELLENISTIC PERIOD HOUSES |
At Seyitömer, the Hellenistic occupation (c.334-30 BCE) seems to have spread across the top of the mound and been enclosed by a fortification wall. Two phases have been detected, called the Early and Late Phases. Several houses from phase IIB (the earlier Hellenistic phase) have been uncovered, photographed, and modeled as excavated. From that data Learning Sites has created several as-built reconstruction models of this cluster of homes.
|
At the top of the mound stood a large courtyard house. Unfortunately, it was thoroughly rebuilt in the later Hellenistic phase, and this part of the mound was further disturbed in the Roman period.
The house is c.20m x 12-16m in size comprised of a courtyard, three rooms, and a conneting corridor. The foundation walls are c.80cm thick and preserved to a max. H of 1.50m; they are built of marl and limestone stones of greatly varying sizes.
The courtyard is paved along its western edge and has an entrance in its west wall. Room 1 (in the NE corner) has pits in the floor evidently to hold storage jars. Room 2, in the SW corner, has an entrance in its southern wall.
|

Excavator's CAD plan of the large Hellenistic house (click to enlarge).
|
| If you have a VRML viewer installed on your computer, the house model will appear below, and you may view and walk through our virtual reality model of the house as we are beginning to reconstruct it.
The house has been reconstructed based on materials and dimensions found in current small-village Turkish houses in the vicinity of Seyitomer that appear to continue many of the same ancient building techniques.
Note (1) the model is unfinished and (2) it begins with an animated overview; click the next viewpoint button in your viewer to go to walk mode.
If you do not see the house, please be sure you have the proper hardware and software to view our virtual worlds.
|
|
|
|