| BASES |
|
|
|
Partially damaged base, most likely to hold the so-called Rassam Obelisk that originally stood to the right of the main entrance to the Central Building, attributed to Ashur-nasir-pal II.
One of the short sides has been broken; surface of the block is coarse, not smoothed.
Date: attributed to the period of Ashur-nasir-pal II
Material: limestone
Dimensions: L = 1.35m; W = 1.10m; H = 0.95m; dimensions of top cutting: L = 70cm; W = 56cm; Depth 30cm
Provenance: N20/E20 (found in situ)
Inv. # NA3-74
(click on images to enlarge - 330k & 125k)
For additional information about the Rassam Obelisk, see the 3D computer model.
|
|
| CISTERNS |
|
|
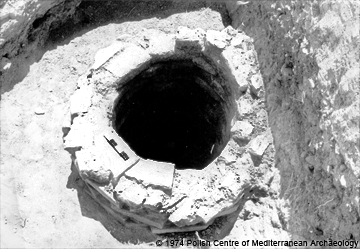
|
| Excavated during 1974 in the so-called South Area, this construction with the shape of a well was apparently for collecting water; hence the fieldteam designated the feature, a cistern. Only some pottery sherds and small animal bones were found inside--nothing that could help date the feature's use or provide any stratigraphy. Its date is based on its dimensions and workmanship. Neither inside nor outside was plastered.
The main part of the wellhead has not been preserved and neither has the occupational level from which it was used. The entire depth from the present ground surface to the preserved top of the wellhead is filled with a fill consisting of alternately compact and loose mixed earth with stones, mixed with layers of mud.
None of the bricks that were inspected bore any inscription.
|
Date: Neo-Assyrian in general (based on construction)
Material: fired brick (walls) and stone slabs (at the bottom)
Dimensions: 5m deep (52 courses of brick)
Provenance: S40/E20
Inv. # VE16-17-74
(hover cursor over plan to zoom; click here to enlarge the top and bottom photos)
|
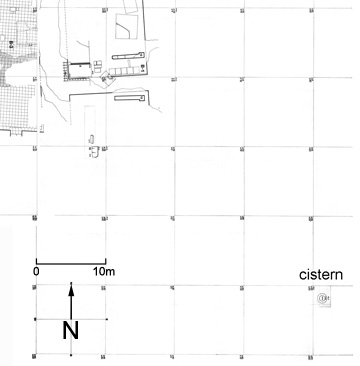 |
|
|
|
|
|
original photographs lost
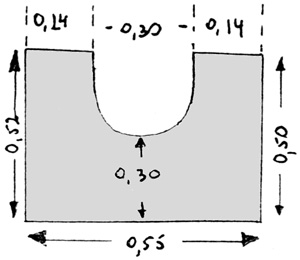
|
|
Door socket.
Found east of the doorway into Room 5 of the Ashur-nasir-pal (or Center) Building (it might be the one drawn on the plan below).
|
|
Date: unspecified
Material: sandstone
Dimensions: L = 55cm; W = 50-52cm; Dia. of opening = 30cm
Provenance: N50/E10
Inv. # NA82-75
(hover cursor over plan to zoom)
|
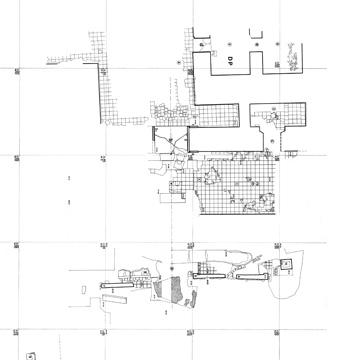 |
|
|
|
images lost
|
|
Door socket.
Found out of context (in square N20/E0 ?) in debris over foundation stones. One edge near the opening is missing; upper and side surfaces slightly polished; bottom surface coarse.
|
|
Date: unspecified
Material: limestone / Mosul alabaster.
Dimensions: L = 69cm; W = 55cm; Dia. of opening = 35cm
Provenance: N20/E0
Inv. # NA6-74
(hover cursor over plan to zoom)
|
 |
|
|
|
images lost
|
|
Door socket fragment.
Found out of context (in square N30/E0 ?). Right part only; left side broken away; opening is lined with a double band in low relief; upper surface slightly polished; bottom surface coarse.
|
|
Date: unspecified (most likely period of Ashur-nasir-pal II)
Material: limestone / Mosul alabaster.
Dimensions: L = 42cm; W = 24cm; Th = 12cm
Inv. # NA7-74
(see also renderings of the as-excavated Ashur-nasir-pal II building)
(hover cursor over plan to zoom)
|
 |
|
|
|
|
| Door socket (very good condition; all surfaces smoothed).
No images were provided of this socket in the reports, but the photographs to the left seems to show the object described and the location is correct (the rough-surfaced socket is discussed below). The tiny scale does not permit accurate measurements to compare with the dimensions listed in the report. The precise location where this socket was found is shown on the plan.
|
|
Date: unspecified (most likely period of Ashur-nasir-pal II)
Material: unspecified
Dimensions: L = 1.16m; W = 1.06m; Th = 21cm; cutting in left corner: L = 20cm; W = 12cm; max. dia. = 50cm; W of decorative band = 17cm
Provenance: N30/E0
Inv. # NA15-74 (photos #VE11-74, #VE13-74)
(see also renderings of the as-excavated Ashur-nasir-pal II building and its reconstruction)
(hover cursor over plan to zoom; click here to enlarge the top and bottom photos)
|
 |
|
|
|
|
| Door socket (surfaces smoothed but partly weathered).
The original images associated with this object in the reports have been lost, but the photos at the left are the only other depictions of door sockets from the supposed location. This shows up clearly on the plan (near the threshold to doorway 'b' and near the socket described above).
|
|
Date: unspecified (most likely period of Ashur-nasir-pal II)
Material: unspecified
Dimensions: L = 1.05m; W = 1.05m; Th = 20cm; cutting in right corner: L = 18cm; W = 10cm; dia. = 52cm; W of decorative band = 14cm
Provenance: N30/E0 (lying on its face)
Inv. # NA16-74; photos #VE12-74, #VE14-74)
(see also renderings of the as-excavated Ashur-nasir-pal II building and its reconstruction)
(hover cursor over plan to zoom; click here to enlarge the top and bottom photos)
|
 |
|
|
|
|
| Door socket (top surface articulated with two concentric bands). Socket cutting seems asymmetrical. |
|
Date: unspecified
Material: unspecified
Dimensions: L = 2.84m; W = 1.13m; Th = 0.21m
Provenance: N10/W30
Inv. # NA53-75
(click on photo to enlarge; hover cursor over plan to zoom)
|
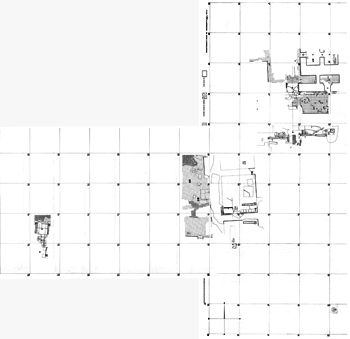 |
|
|
|
|
| Door socket (top surface articulated with a double convexity). Socket cutting seems asymmetrical. |
|
Date: unspecified
Material: unspecified
Dimensions: L = 0.71m; max. W = 0.61m; Th = 0.13m
Provenance: N10/W30
Inv. # NA63-75
(hover cursor over plan to zoom)
|
 |
|
|
|
|
| Door socket from the Shalmaneser Building (top surface articulated with three concentric bands each c.8cm wide).
Found out of position in the rubble west of the northern Center Bull of Shalmaneser III; its southern mate was not recovered.
|
|
Date: unspecified, probably period of Shalmaneser III
Material: Mosul marble
Dimensions: L = 1.87m; max. W = 1.49m (broken side W = 1.26m); Th = 0.22m (plan drawn by the Polish team)
Provenance: N0/W10 (shown on the plan as sitting askew of the paving tiles)
Inv. # NA77-75 (seen here in photo VE3-75)
(click here to enlarge photo; hover cursor over photo or plan to zoom)
|
 |
|
|
|
|
| Door socket fragment (top surface articulated with three concentric bands). |
|
Date: unspecified (found with Tiglath-pilesar III material)
Material: Mosul alabaster
Dimensions: L = 0.90m; W = 0.62m; Th = 0.21m
Provenance: N0/W30 (southern half; south of NA14-76, 10cm above pavement)
Inv. # NA15-76
(click on photo to enlarge; hover cursor over plan to zoom)
|
 |
|
|
|
|
| Door socket fragment (top surface articulated with three concentric bands; a hole of unknown function appears in the upper left corner). Upper, left, and lower edges original. |
|
Date: unspecified (found with Tiglath-pilesar III material)
Material: unspecified
Dimensions: H = 1.23m; W = 0.78m
Provenance: N0/W30 (10cm above pavement; c.2.5m north of SW corner of grid square)
Inv. # NA20-76
(click on photo to enlarge; hover cursor over plan to zoom)
|
 |
|
|
|
|
|
photos lost
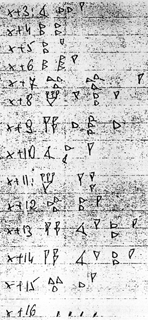
|
| Threshold slab (inscribed; heads of cunes preserved only). |
|
Date: Ashur-nasir-pal II, 883-859 BCE
Material: limestone / Mosul alabaster.
Dimensions: L = 3.73m; W = 3.21m; Th = 0.25m
Provenance: Found in the North Area; square N40/E0, forming the threshold to entry 'b' in the so-called Ashur-nasir-pal building.
Inv. # NA14-74
(see also renderings of the as-excavated Ashur-nasir-pal II building)
(click on inscription image to enlarge; hover cursor over plan to zoom)
|
 |
|
|
photos lost
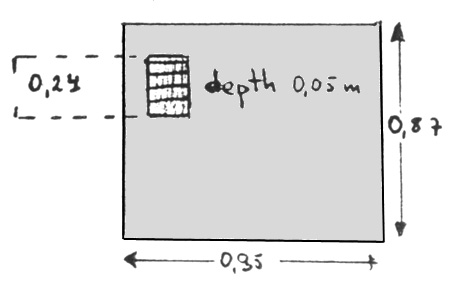
(drawing probably by Richard Sobolewski)
|
| Pavement or threshold slab with an asymmetrically cut rectangular opening most likely to receive an end of a rod meant to keep one leaf of the double door closed into the Shalmaneser Building (the top end of the rod would have been affixed to the door). |
|
Date: unspecified (found with Shalmaneser III material)
Material: yellowish sandstone
Dimensions: L = 0.95m; W = 0.87m; Th = 0.05m
Provenance: N0/W10 (standing vertically somewhat south of the front legs of the northern bull)
Inv. # NA80-75
(hover cursor over plan to zoom)
|
 |
|
|
|
UNDECORATED SLABS
|
|
|
images lost
|
|
Undecorated slab.
Back and lower surfaces coarse; upper and right sides smoothed; front side smoothed but weathered by rain.
Upper surface has a round opening, 5cm in dia., placed 20cm from the right side edge and 10cm from the front side edge.
|
|
Date: unspecified
Material: limestone / Mosul alabaster
Dimensions: H = 2.73m; W = 0.74m; Th = 0.21m
Provenance: N20/E0
Inv. # NA8-74
(see also renderings of the as-excavated Ashur-nasir-pal II building)
(hover cursor over plan to zoom)
|
 |
|