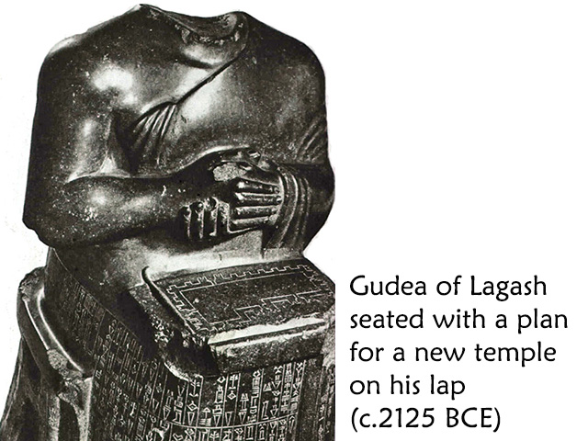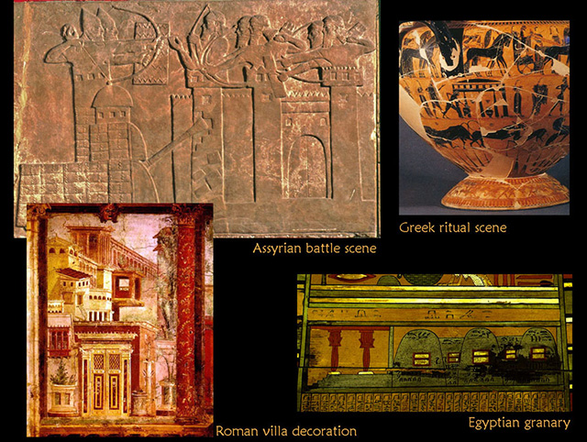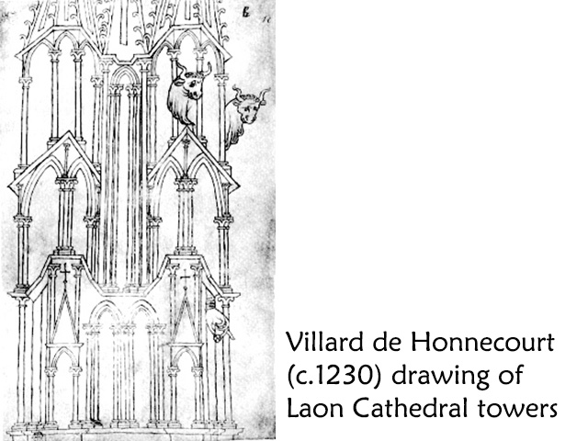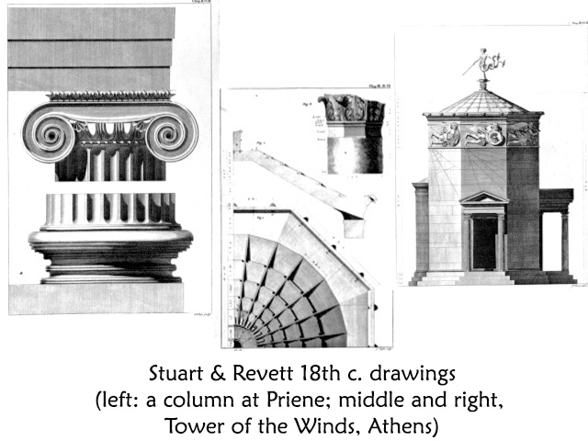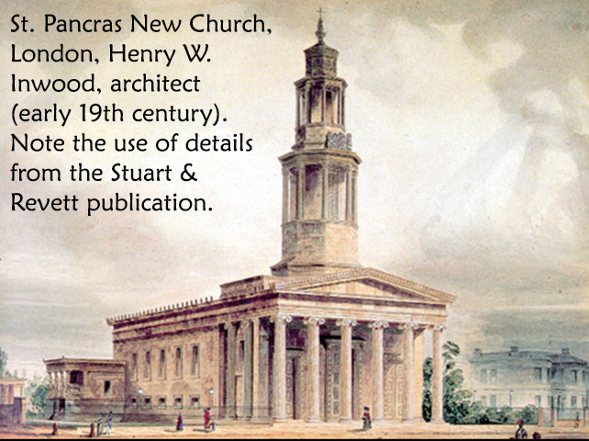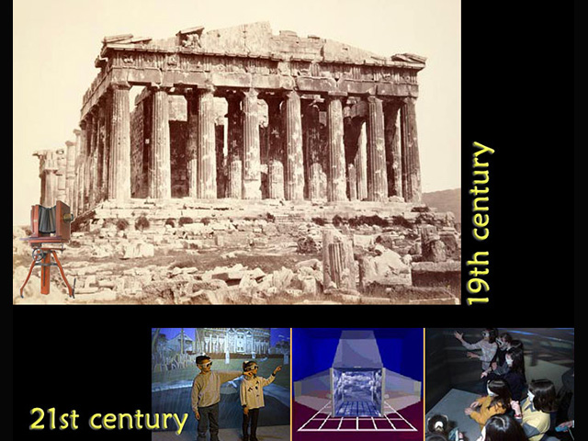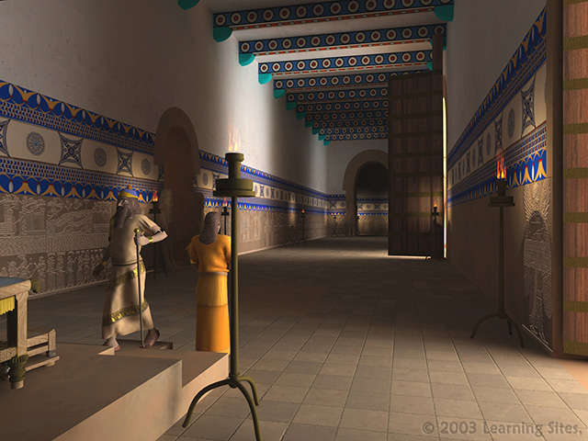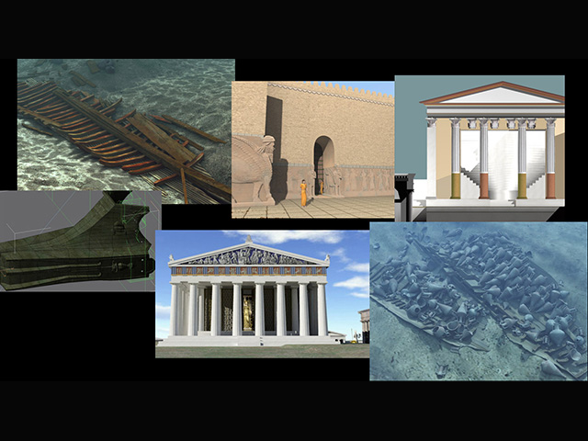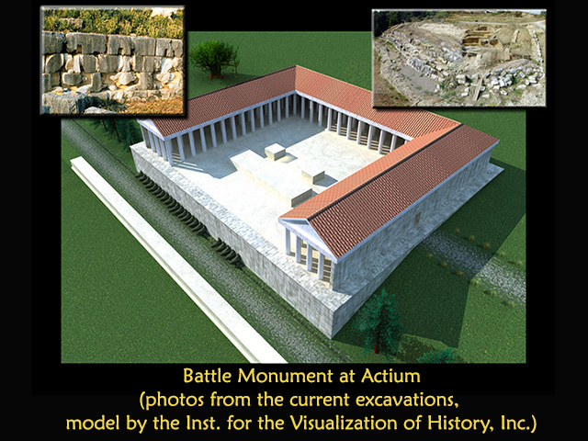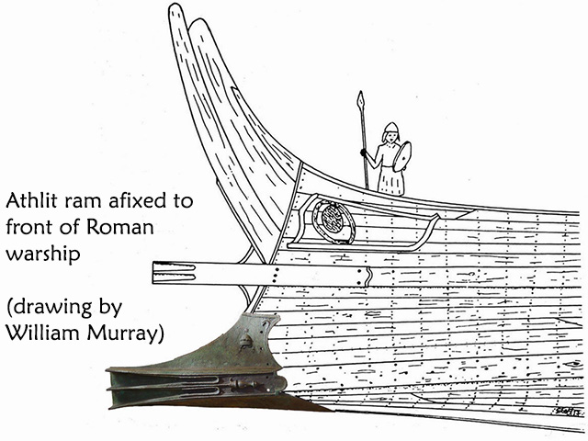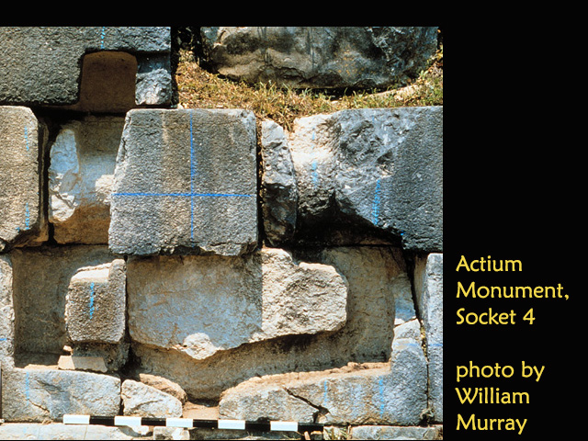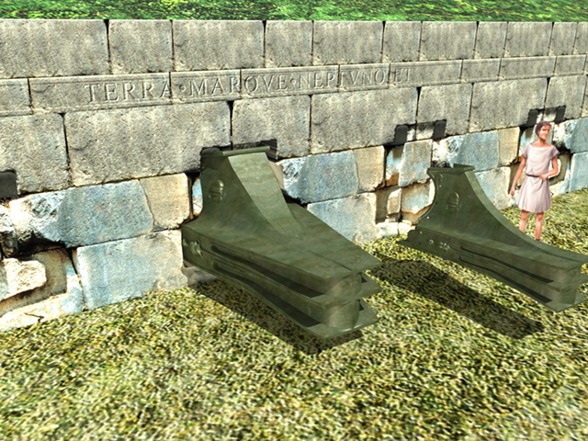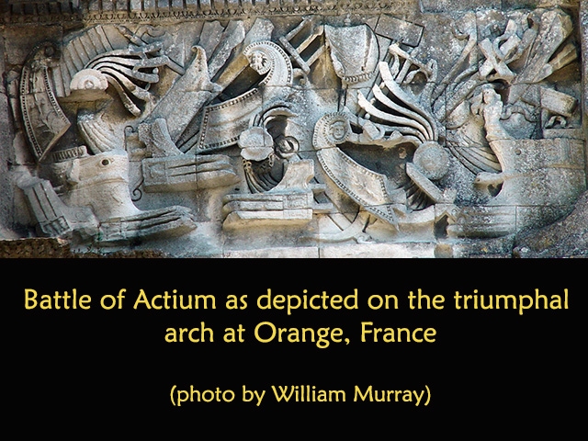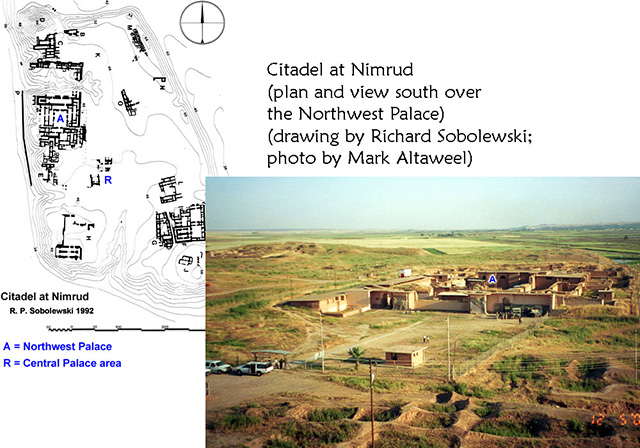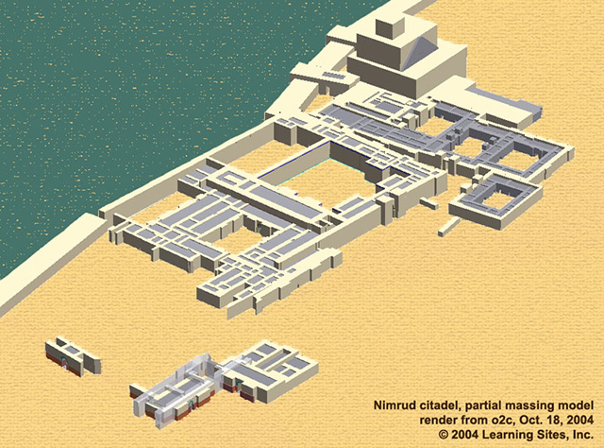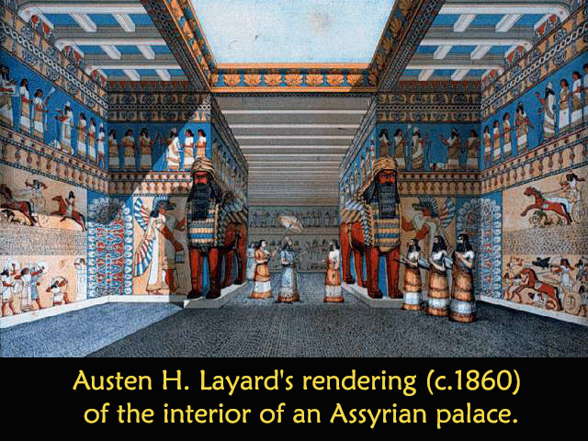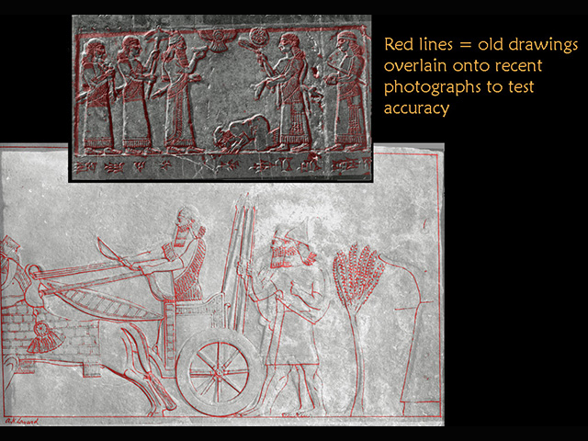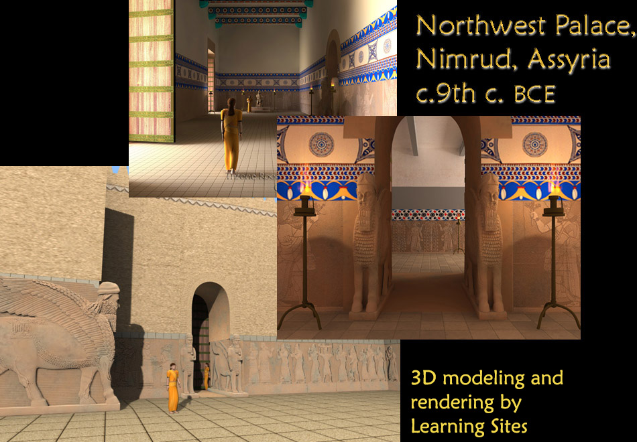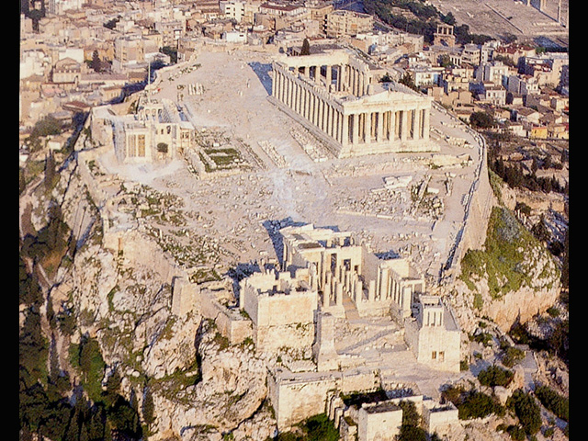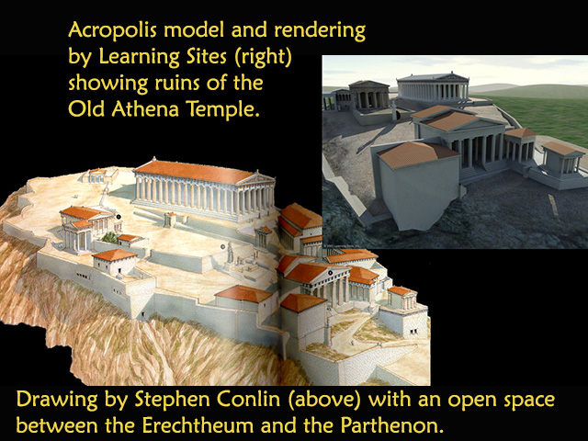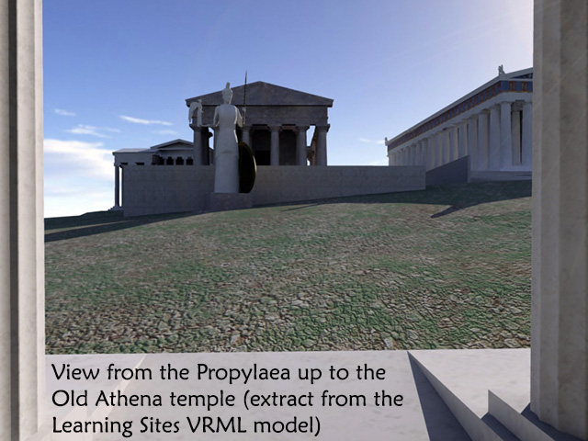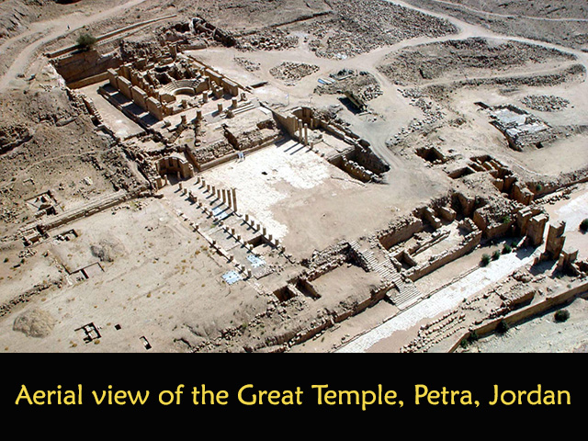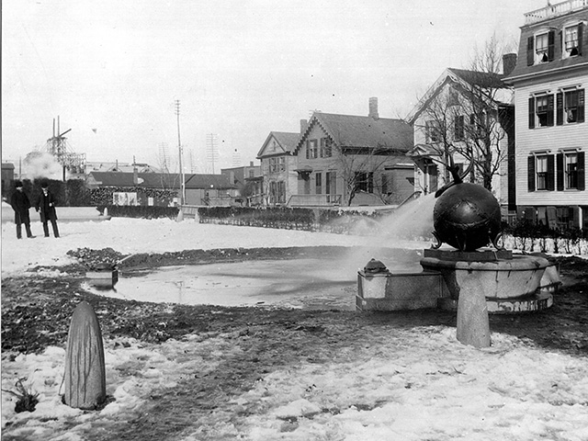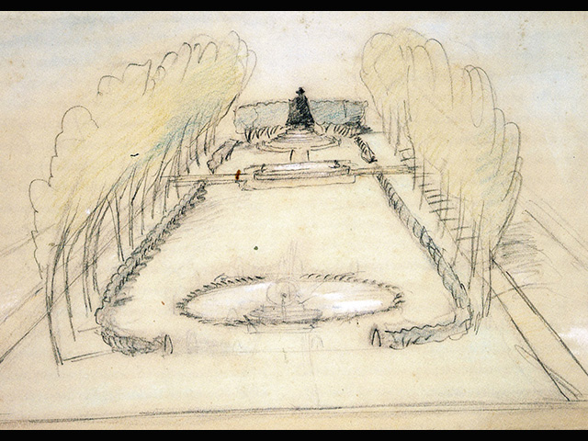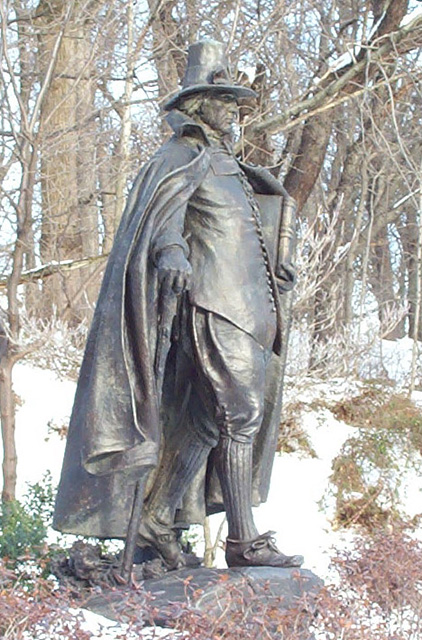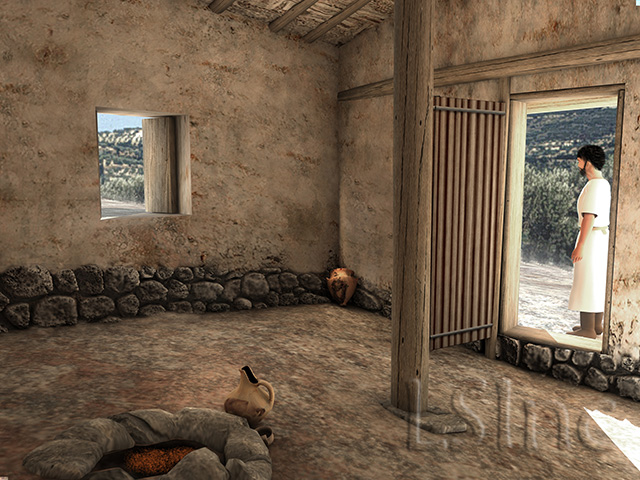 We in the discipline known as Virtual Heritage pursue our re-creation goals, because we see many benefits in visualizing the past interactively and in 3D, for research, teaching, publication, display, and broadcast. But we still need to convince the broader historical community, including the archaeologists who should be embracing our technologies, that it's to their advantage to see the ancient world as the ancients did, rather than as segmented, static 2D representations in black and white (our rendering at the left reconstructs the interior of the West House, Tsoungiza, ancient Nemea, Greece, Bronze Age, c.2700 BCE; hover over to enlarge).
We in the discipline known as Virtual Heritage pursue our re-creation goals, because we see many benefits in visualizing the past interactively and in 3D, for research, teaching, publication, display, and broadcast. But we still need to convince the broader historical community, including the archaeologists who should be embracing our technologies, that it's to their advantage to see the ancient world as the ancients did, rather than as segmented, static 2D representations in black and white (our rendering at the left reconstructs the interior of the West House, Tsoungiza, ancient Nemea, Greece, Bronze Age, c.2700 BCE; hover over to enlarge).
In the 21st century, where video-enabled iPods, GPS-enabled camera cell phones, wireless high-speed home networks, and laptops for almost every schoolchild are commonplace, those who normally use imagery to supplement their descriptions should accept that interactive 3D environments are instructive, not eye candy. Or, more stridently: we could argue that archaeologists do a disservice to their discipline and to their colleagues by not using all means available to test their hypotheses about the past (the animation snippet at the left shows King Ashur-nasir-pal II [mid 9th c. BCE] ascending to his throne, Northwest Palace, Nimrud, Assyria).
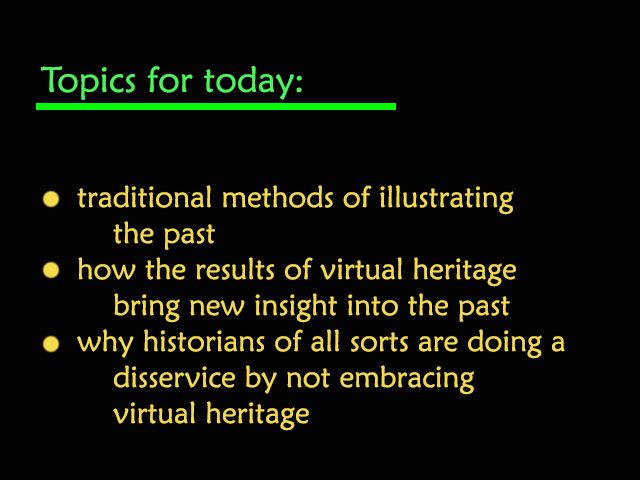 I'll talk about how buildings and sites have traditionally been illustrated and then review some of the ways in which interactive 3D environments in our projects have provided new insights impossible with traditional analytical tools.
I'll talk about how buildings and sites have traditionally been illustrated and then review some of the ways in which interactive 3D environments in our projects have provided new insights impossible with traditional analytical tools.
