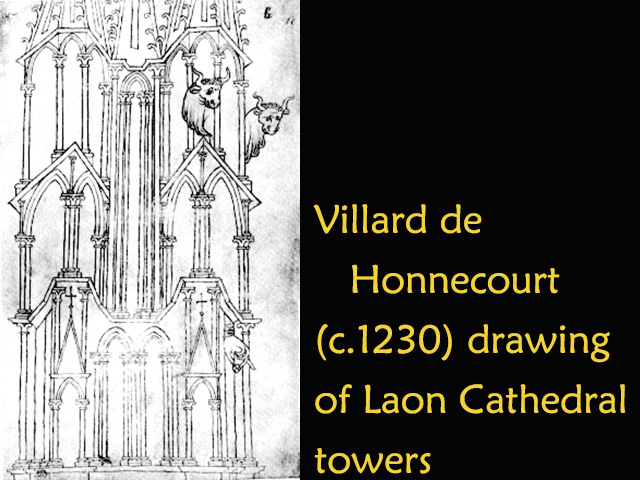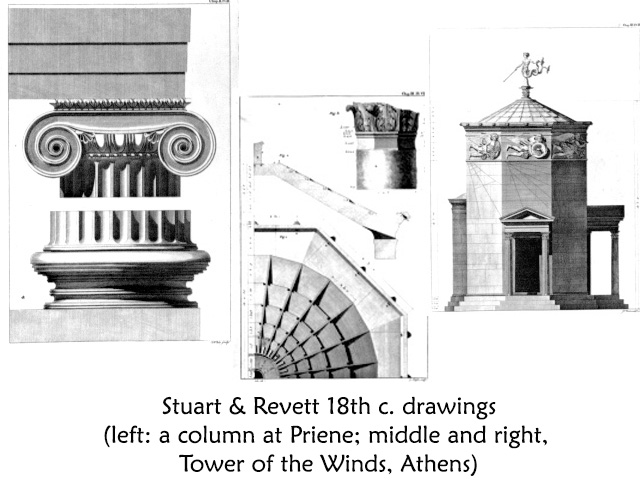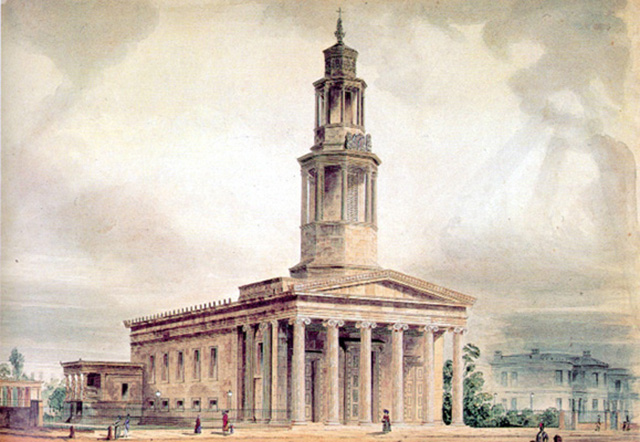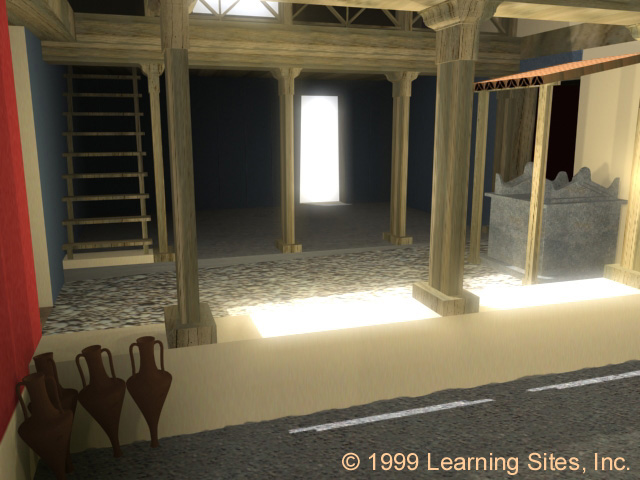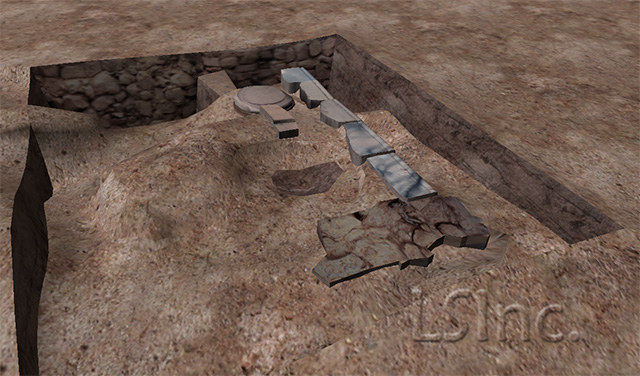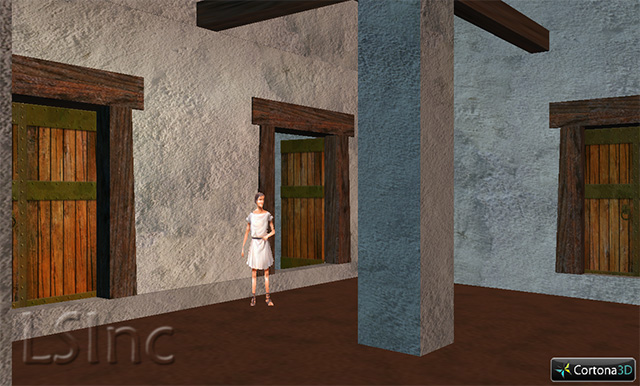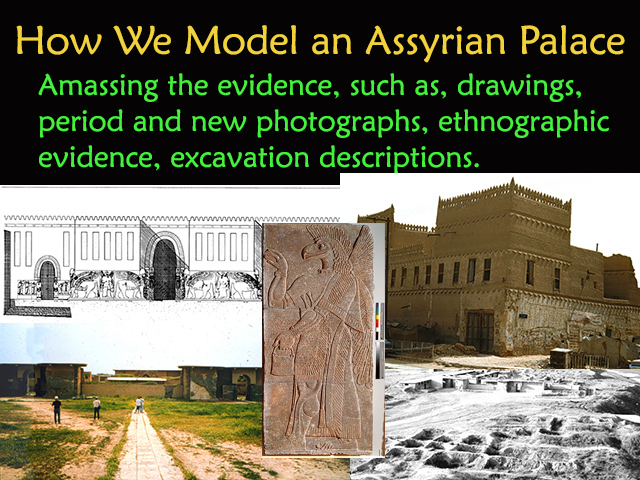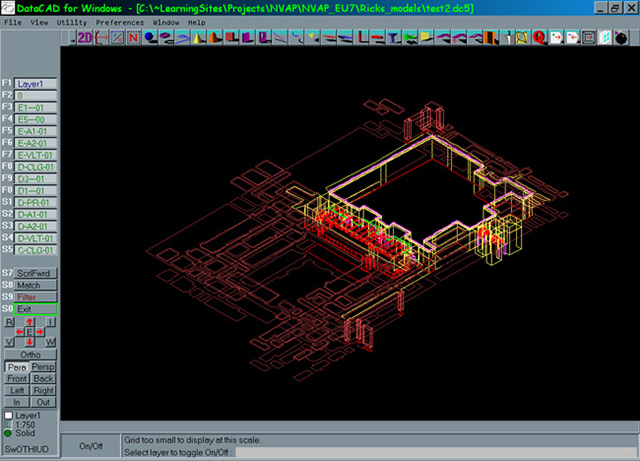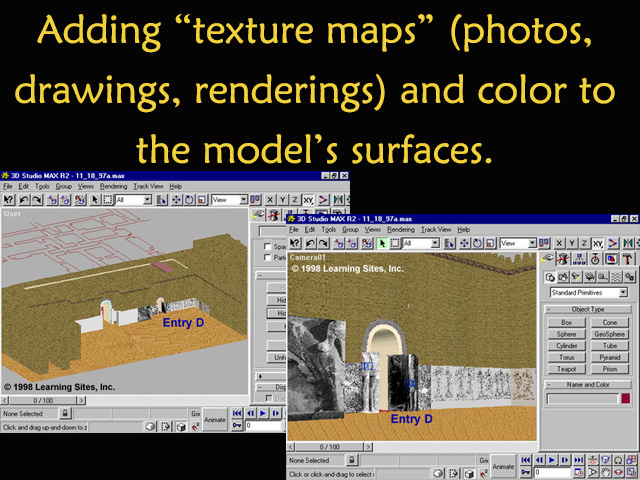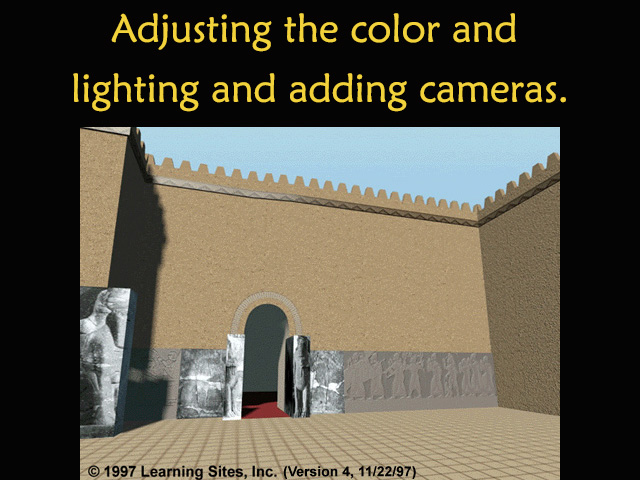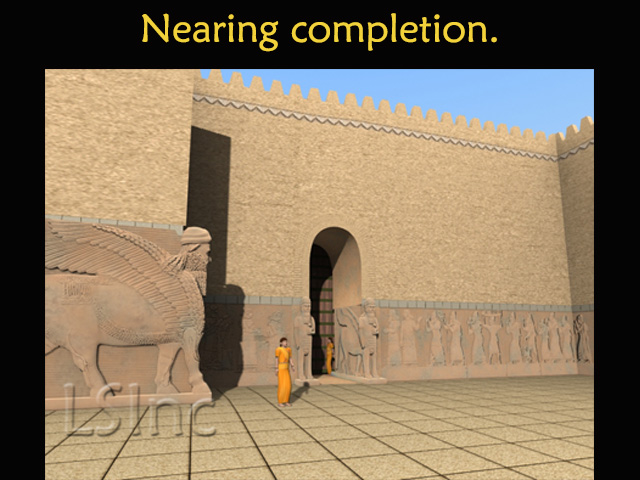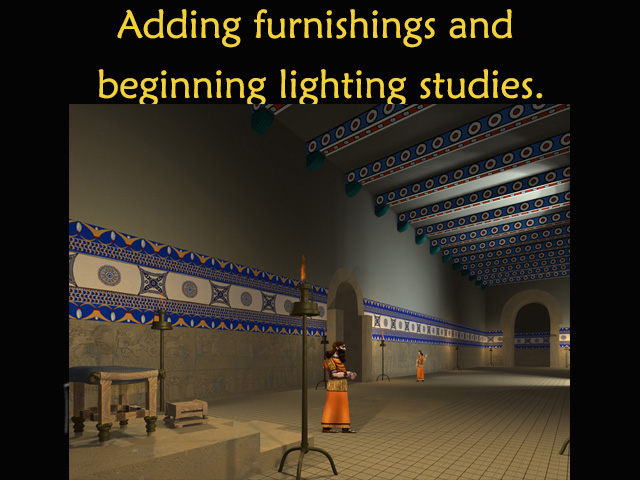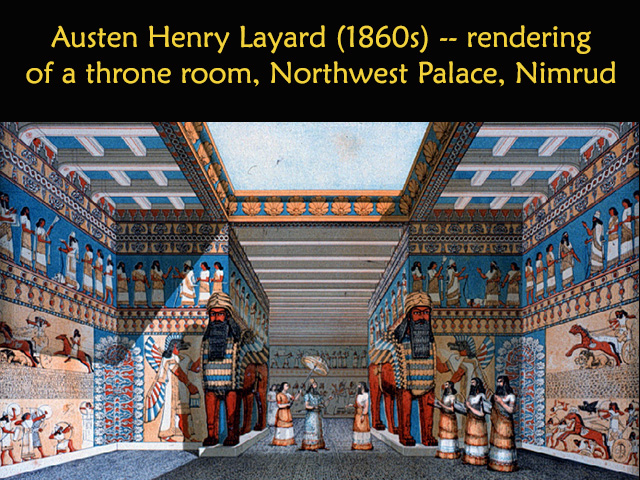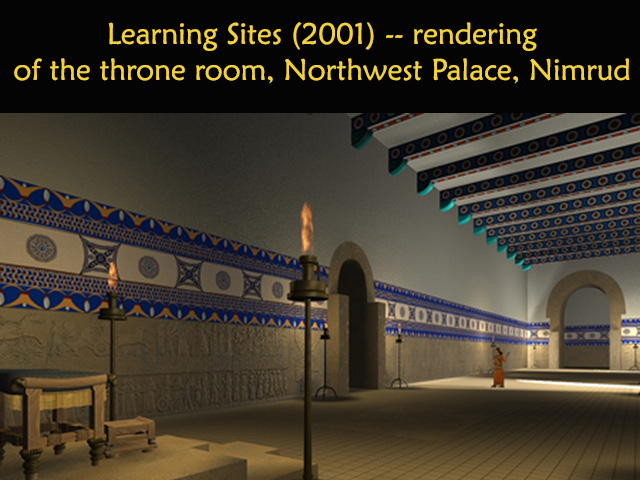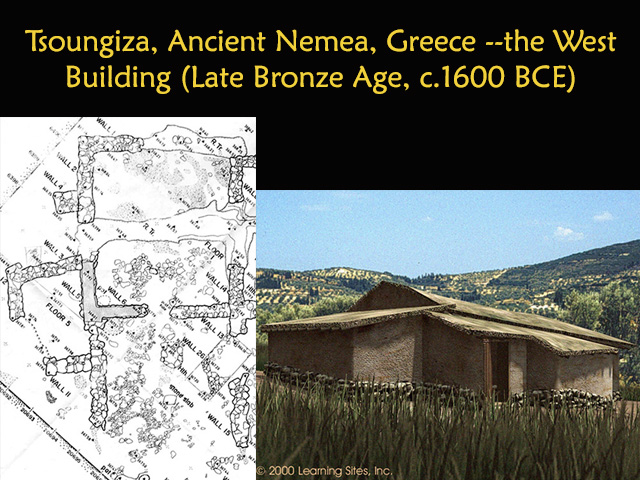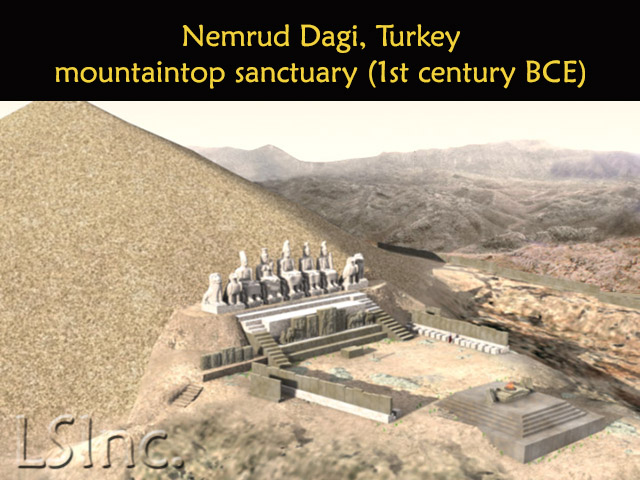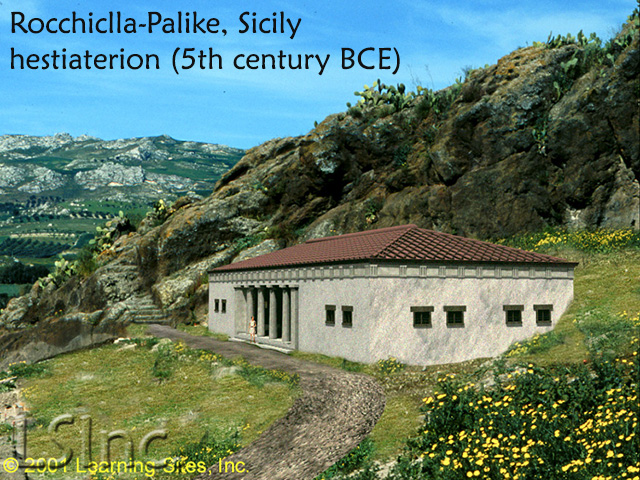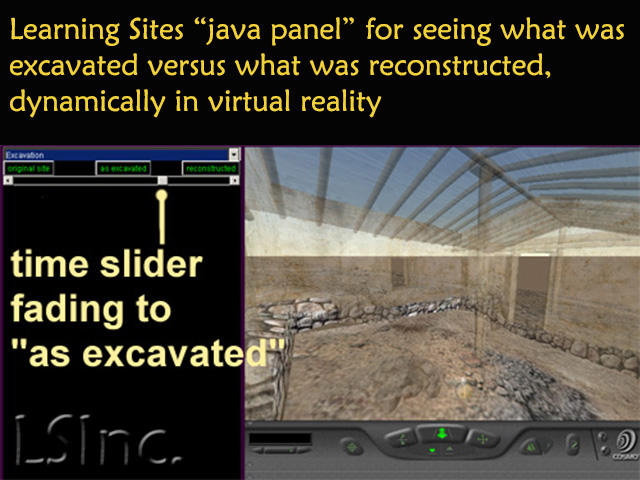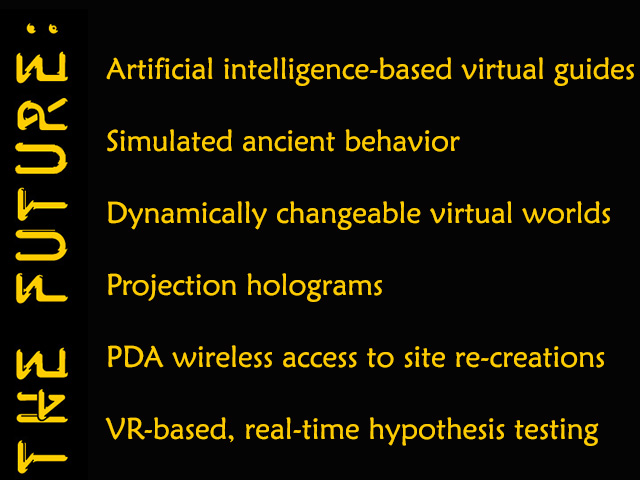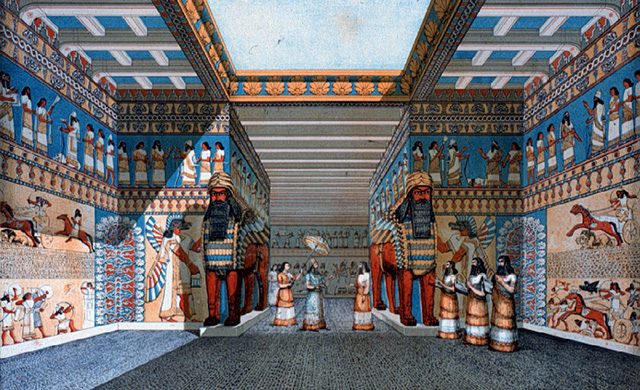 Suppose you've just excavated a large building. You call it a palace. There's a good bit of it remaining, but not really enough to understand the function of all the spaces or how the entire building might have been used. But you have some ideas. You're a decent artist, so you put your concept of one of the main spaces on paper (see the results of Ann R. K. Yologist's reconstruction at the left; hover over to enlarge). The image endures for decades as the epitome of ancient royal reception rooms. The power of pretty pictures of the past perpetuates and persuades. I'll return to this image later.
Suppose you've just excavated a large building. You call it a palace. There's a good bit of it remaining, but not really enough to understand the function of all the spaces or how the entire building might have been used. But you have some ideas. You're a decent artist, so you put your concept of one of the main spaces on paper (see the results of Ann R. K. Yologist's reconstruction at the left; hover over to enlarge). The image endures for decades as the epitome of ancient royal reception rooms. The power of pretty pictures of the past perpetuates and persuades. I'll return to this image later.
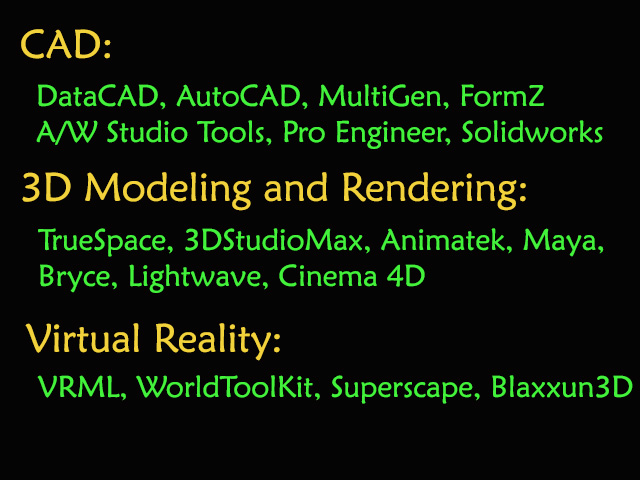
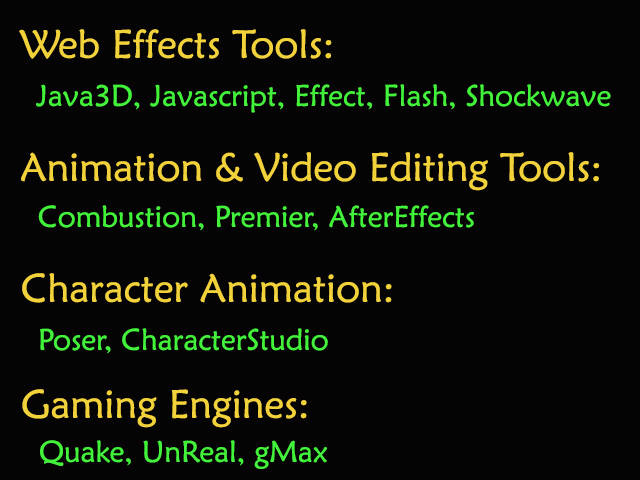 Simulating the construction of an ancient structure on a computer is not the same as drawing a reconstruction on paper. The computer demands greater precision, more detailed information, and vastly more difficult decisions about how buildings were put together. Because we need to ask different questions in order to re-create an ancient built environment precisely, the process necessarily leads to a deeper understanding of the ancient world than possible with traditional visualization methods. Thus, using advanced graphics software (see a listing of some of the software solutions at the left; hover over each image to enlarge) can lead to new insight about ancient societies. The virtual worlds derived from these computer models can then be used, for example, to test hypotheses about the use of space, about the impact of different lighting methods, and ultimately about behavioral issues such as privacy and territoriality. By exploring detailed and complex simulations of ancient spaces in real time, we can really begin to understand how people of the past lived.
Simulating the construction of an ancient structure on a computer is not the same as drawing a reconstruction on paper. The computer demands greater precision, more detailed information, and vastly more difficult decisions about how buildings were put together. Because we need to ask different questions in order to re-create an ancient built environment precisely, the process necessarily leads to a deeper understanding of the ancient world than possible with traditional visualization methods. Thus, using advanced graphics software (see a listing of some of the software solutions at the left; hover over each image to enlarge) can lead to new insight about ancient societies. The virtual worlds derived from these computer models can then be used, for example, to test hypotheses about the use of space, about the impact of different lighting methods, and ultimately about behavioral issues such as privacy and territoriality. By exploring detailed and complex simulations of ancient spaces in real time, we can really begin to understand how people of the past lived.
I'll mention some of the computer techniques we use to re-create ancient architecture, and how the process of producing a digital reconstruction differs from the one used to draw ancient buildings by hand. I'll discuss some of the conversations we have with archaeologists as we nudge them toward thinking about the implications of their finds in three dimensions, rather than only in two. Then I'll review some of the insight gleaned from our 3D computer modeling work on buildings from around the ancient Mediterranean world. I'll conclude with a look at some of the really cool stuff currently under development, and how the new digital archaeology will dramatically change how we will learn about the ancient world.
