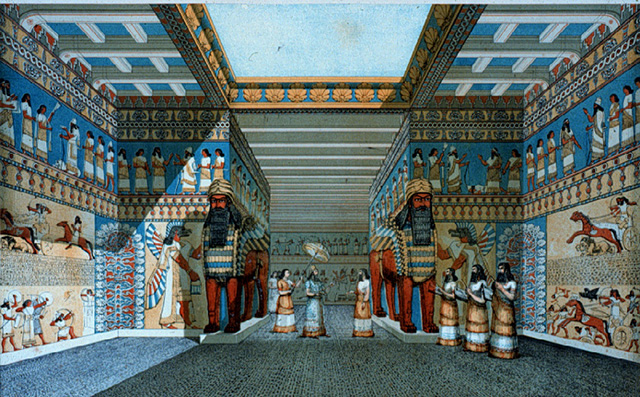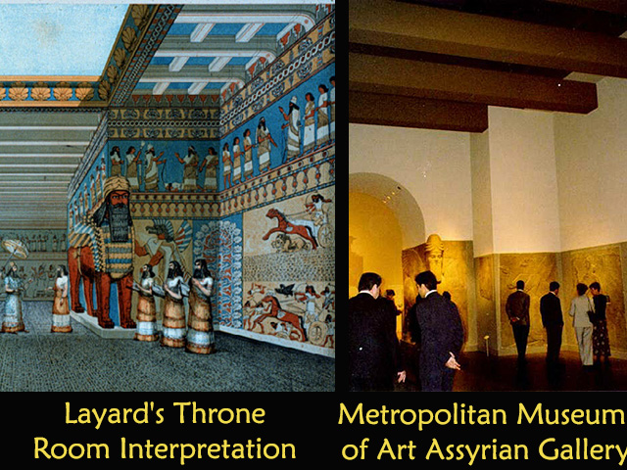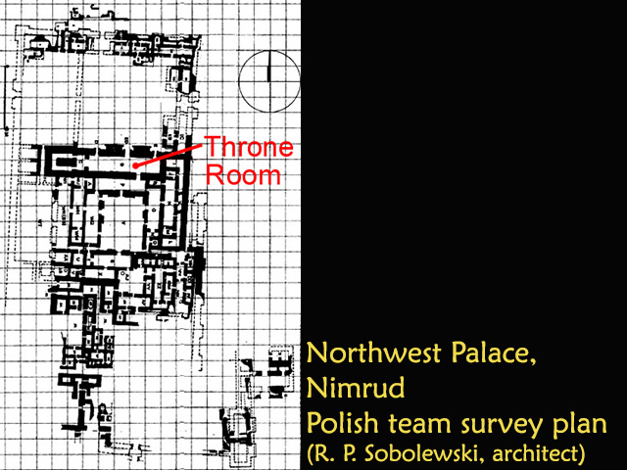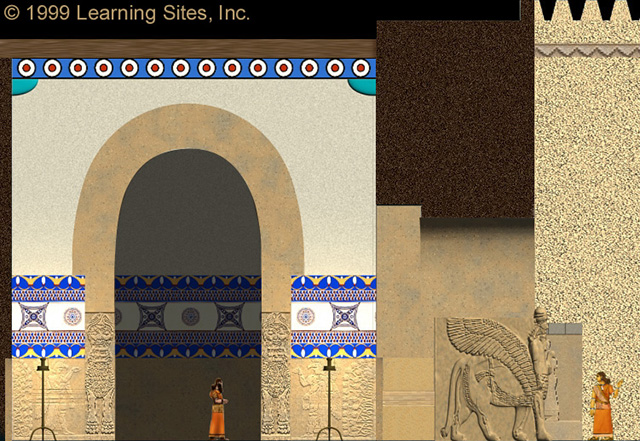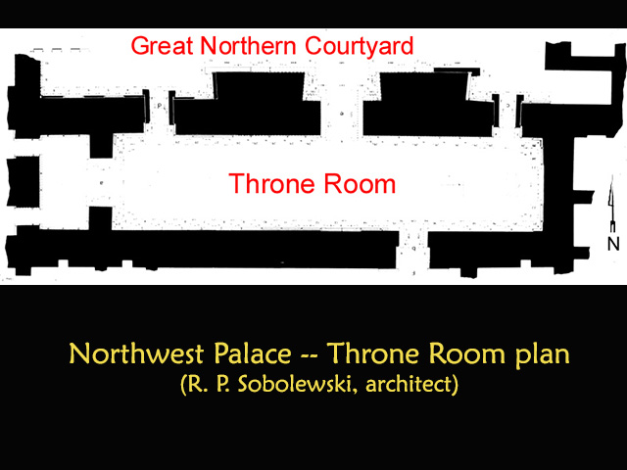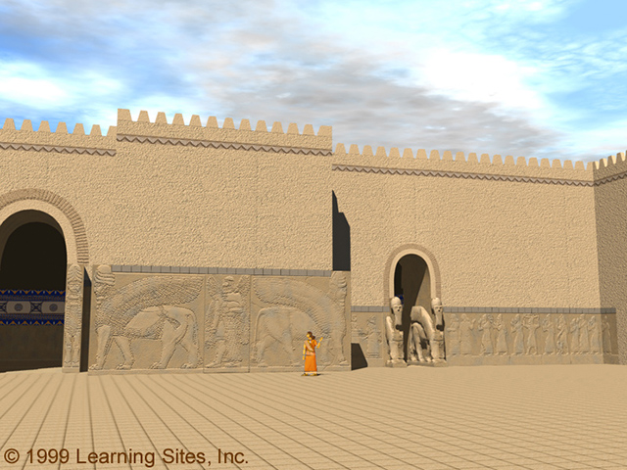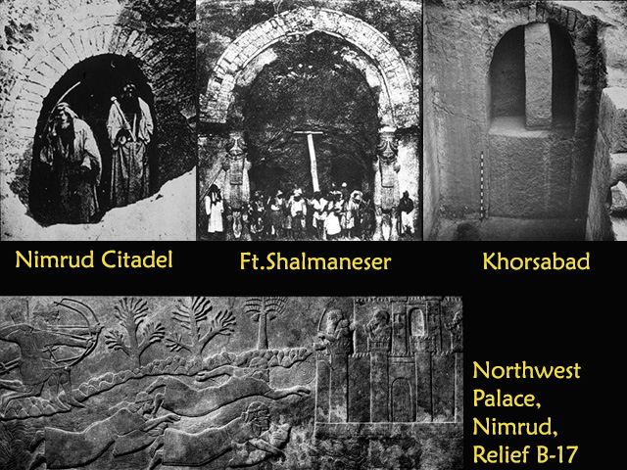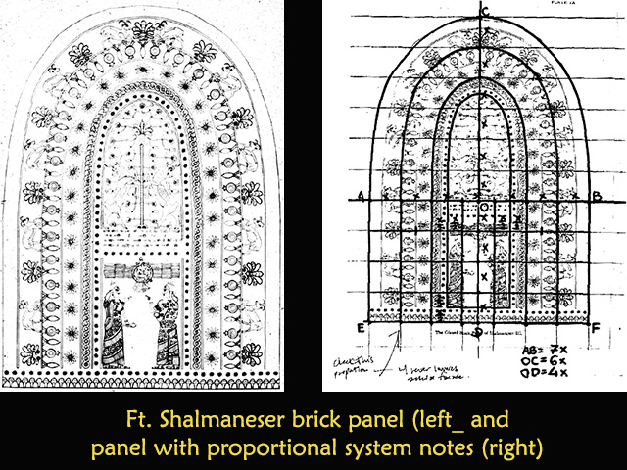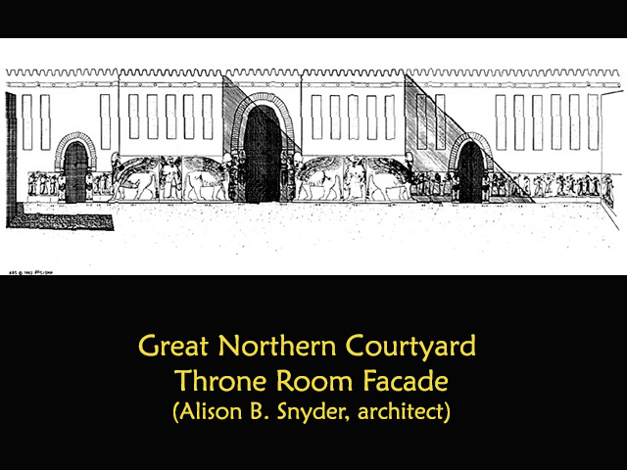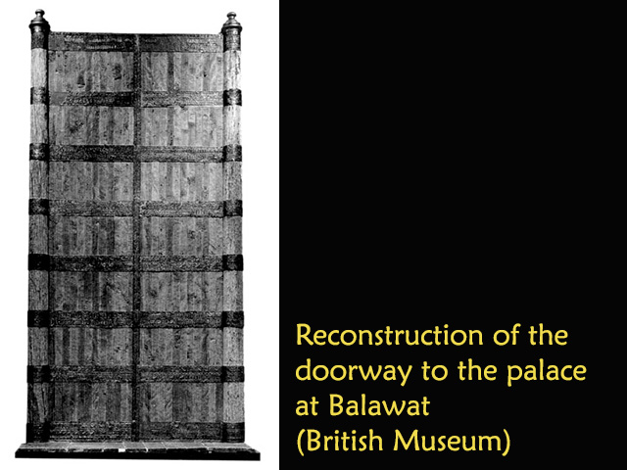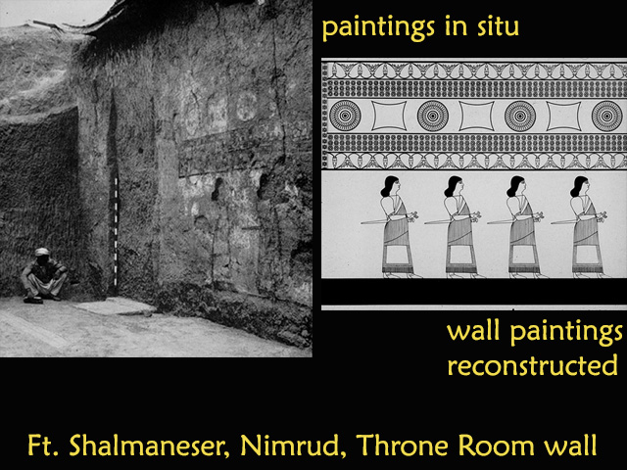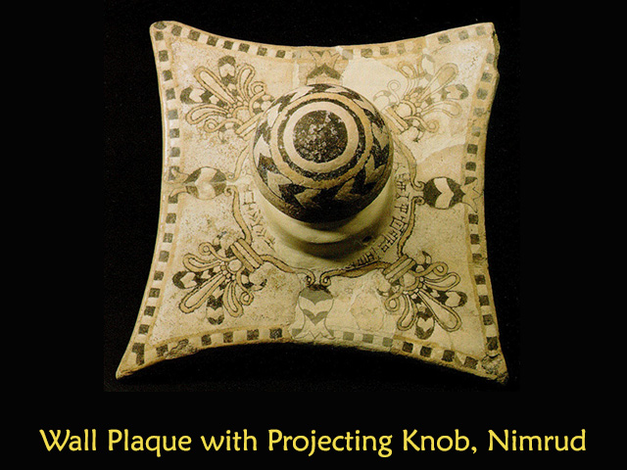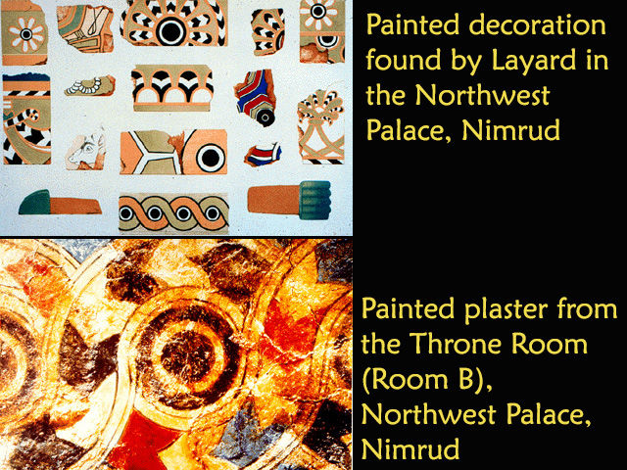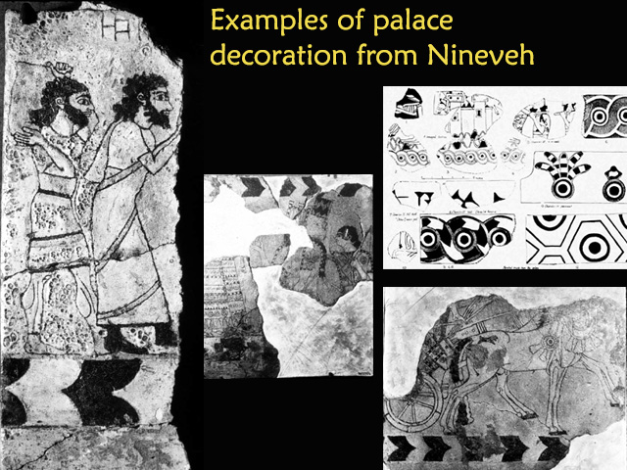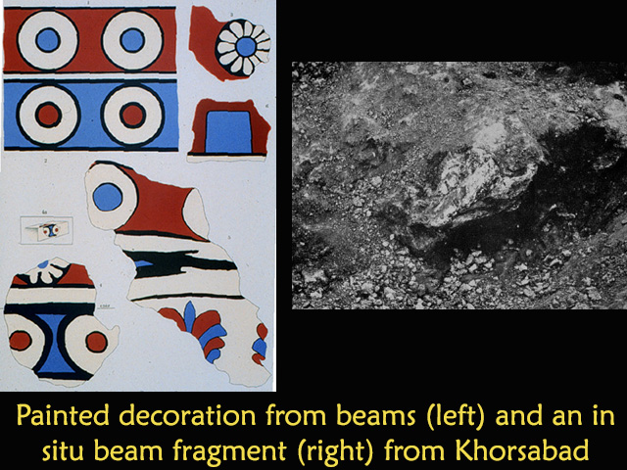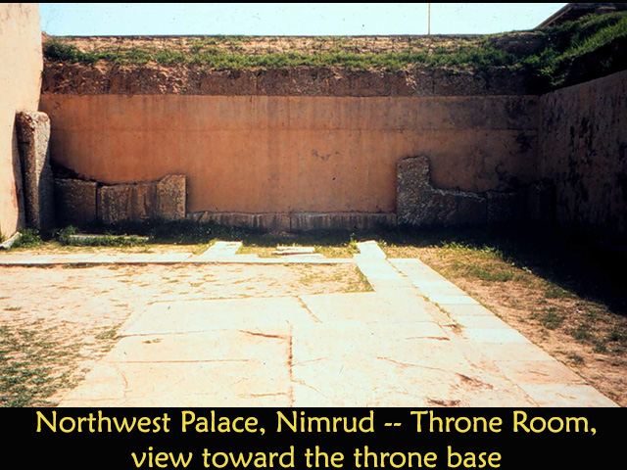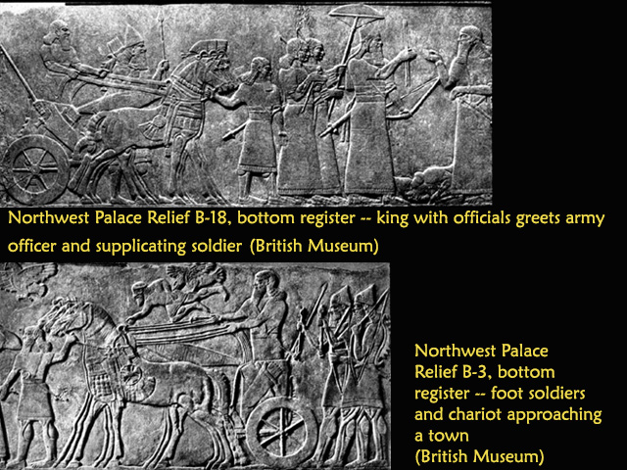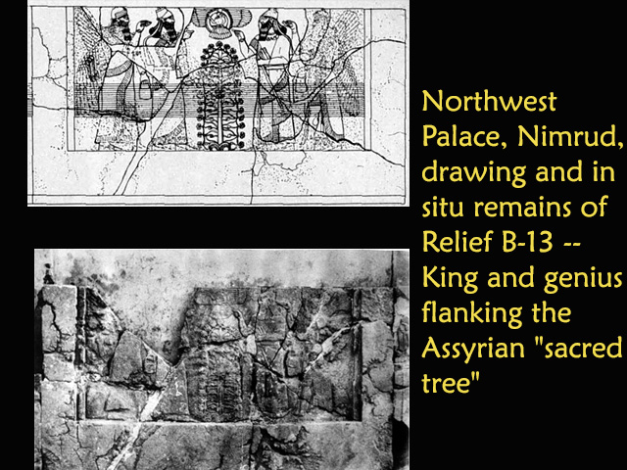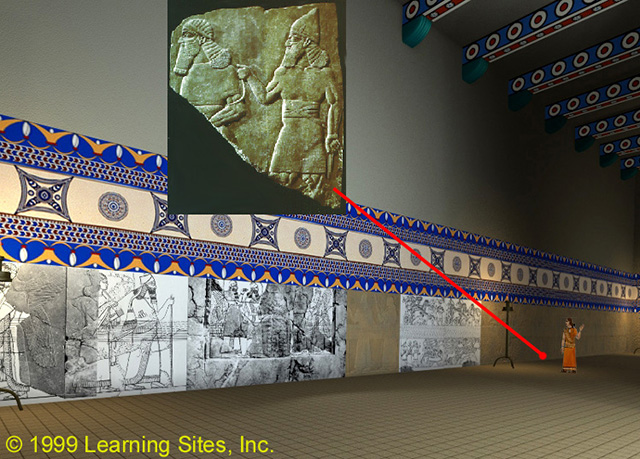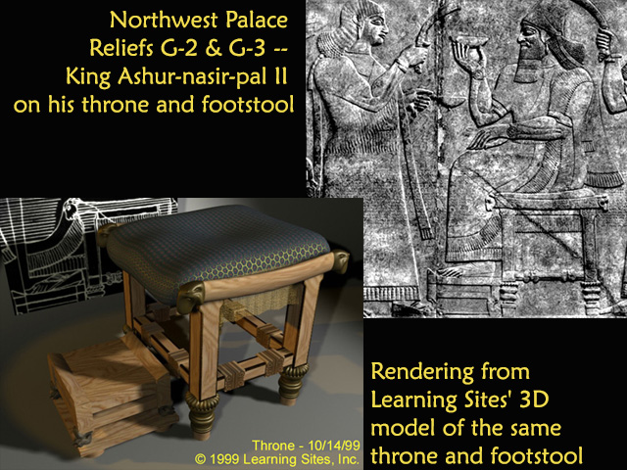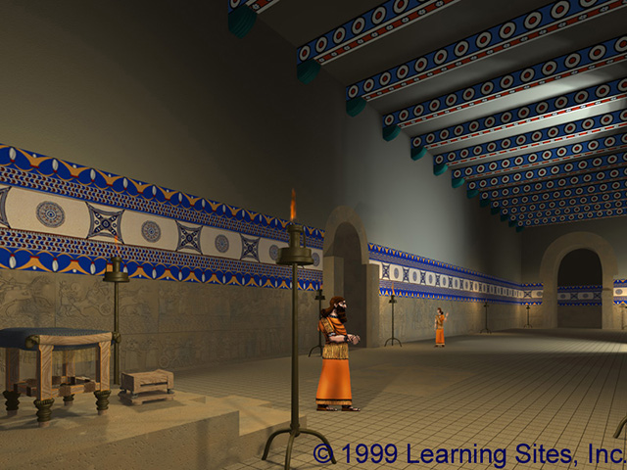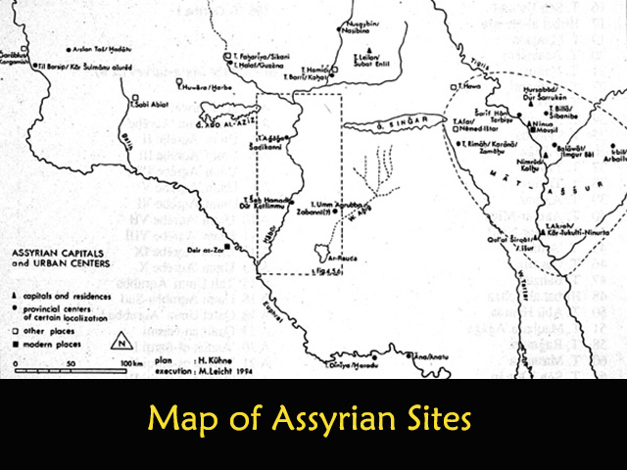
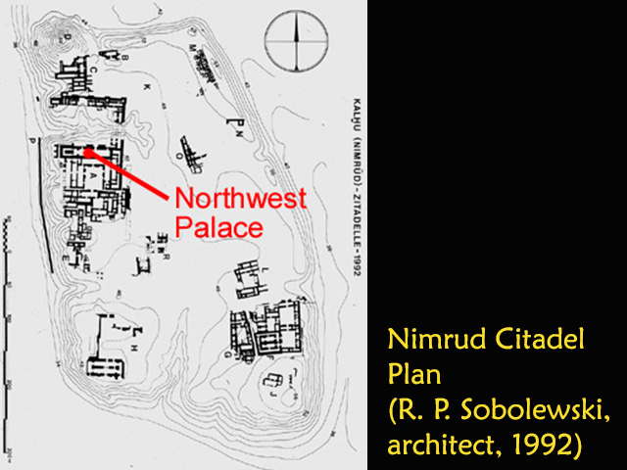 A little over 150 years ago, a young British adventurer named Austen Henry Layard began excavations at two sites in northeastern Mesopotamia, in what is today Iraqi Kurdistan: at Kuyunjik, the citadel mound of the ancient city of Nineveh and on the citadel mound of Nimrud, the site of the ancient city of Kalhu (see the map and plan at the left; hover over to enlarge).
A little over 150 years ago, a young British adventurer named Austen Henry Layard began excavations at two sites in northeastern Mesopotamia, in what is today Iraqi Kurdistan: at Kuyunjik, the citadel mound of the ancient city of Nineveh and on the citadel mound of Nimrud, the site of the ancient city of Kalhu (see the map and plan at the left; hover over to enlarge).
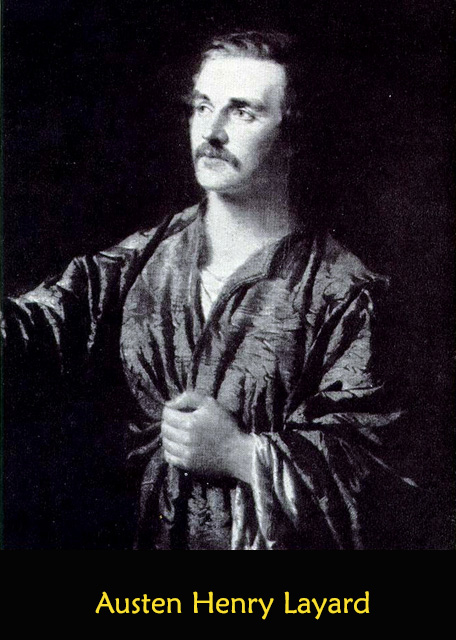 It was at Nimrud that Layard unearthed the best preserved of the ancient Palaces of Assyria, which we have come to call the Northwest Palace of King Ashurnasirpal II, an Assyrian monarch who ruled from 883-859 BCE (see a portrait of Layard at the left; hover over to enlarge). It is called the Northwest Palace because it was found near the northwest corner of Nimrud/Kalhu's citadel mound.
It was at Nimrud that Layard unearthed the best preserved of the ancient Palaces of Assyria, which we have come to call the Northwest Palace of King Ashurnasirpal II, an Assyrian monarch who ruled from 883-859 BCE (see a portrait of Layard at the left; hover over to enlarge). It is called the Northwest Palace because it was found near the northwest corner of Nimrud/Kalhu's citadel mound.
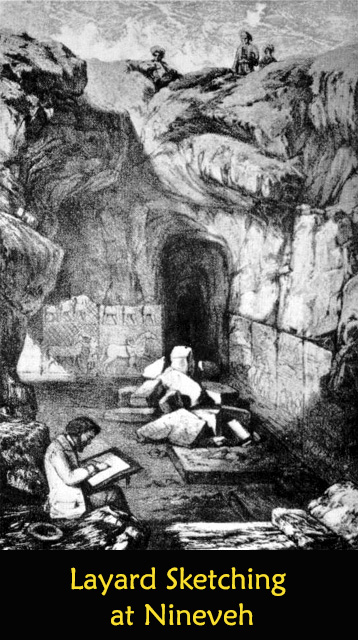 Layard worked for six years (1845-1851), excavating and documenting these sites. As at Nineveh, he and his assistants planned, drew and removed from the ruined site of the Northwest Palace the collapsed brick and stone bas-reliefs that decorated the palace's walls. There are a number of drawings that are testimony to the Layard years in Assyrian Mesopotamia, preserved in the British Museum and the British Library. Here on one of them he is shown sitting in the middle of his excavation documenting the bas-relief at Nineveh (hover over the image at the left to enlarge)....
Layard worked for six years (1845-1851), excavating and documenting these sites. As at Nineveh, he and his assistants planned, drew and removed from the ruined site of the Northwest Palace the collapsed brick and stone bas-reliefs that decorated the palace's walls. There are a number of drawings that are testimony to the Layard years in Assyrian Mesopotamia, preserved in the British Museum and the British Library. Here on one of them he is shown sitting in the middle of his excavation documenting the bas-relief at Nineveh (hover over the image at the left to enlarge)....
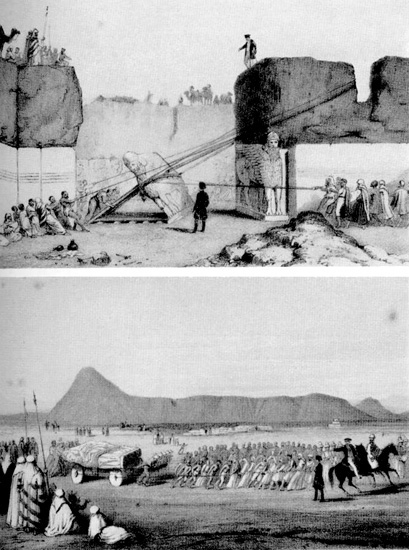 and in another, at Nimrud, supervising the removal of two human-headed, winged bull figures--we have come to call them lamassu--from a gate in the central courtyard of Assurnasirpal's palace (hover over the image at the left to enlarge). Actually the bull on the left is in this museum. The drawing is inaccurate. I can explain why in the question period at the end of our presentation.
and in another, at Nimrud, supervising the removal of two human-headed, winged bull figures--we have come to call them lamassu--from a gate in the central courtyard of Assurnasirpal's palace (hover over the image at the left to enlarge). Actually the bull on the left is in this museum. The drawing is inaccurate. I can explain why in the question period at the end of our presentation.
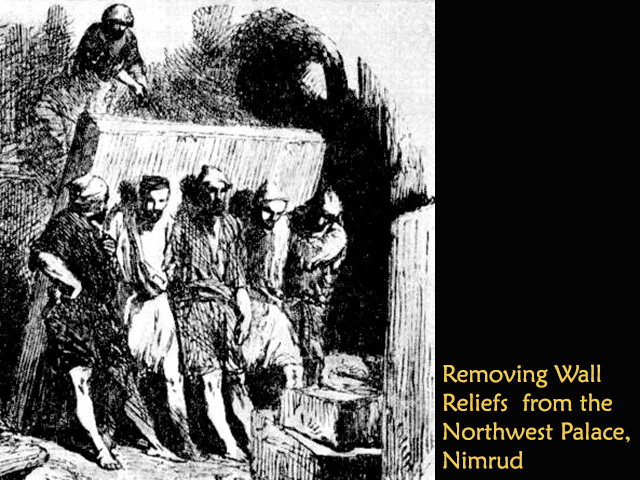 There are also sketches of workmen lowering bas-relief from the palace's walls (as seen at the left; hover over to enlarge).
There are also sketches of workmen lowering bas-relief from the palace's walls (as seen at the left; hover over to enlarge).
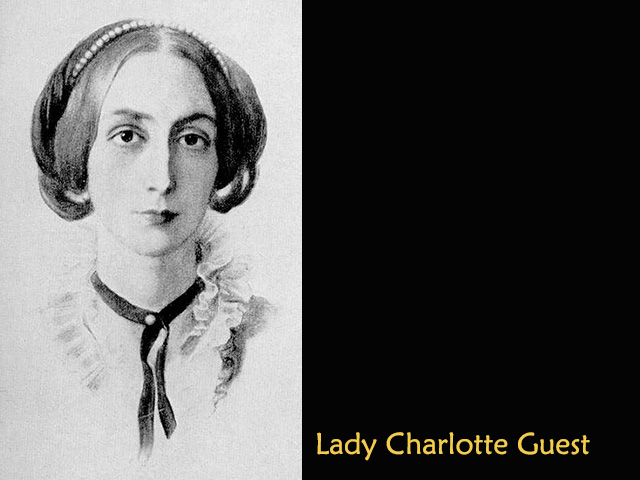 Over the course of Layard's excavations and those of his Nestorian Christian assistant, Hormuzd Rassam, and with Ottoman approval and the approval, support and assistance of Henry Rawlinson, the British government's representative in the area, the stone bas-relief decoration was distributed to friends, family and the British Museum. Some of the relatives were supporters of his work in Mesopotamia and its publication, for example, his cousins the Guests. This is his cousin, Mrs. Charlotte Guest (hover over the image to enlarge). Most of the bas-reliefs in this museum, shown in the Assyrian World gallery on the second floor, are from the Guest collection. The story of how they got here can be read in a wonderful and to me aggravating saga written by John Russell, in his book From Nineveh to New York. What Russell tells is a good example of what happened to the visual depictions which Ashurnasirpal had created to decorate and give meaning to his life and to extend his personal fame forever. As he had his scribes write in his inscriptions, he built the palace "for the leisure life of his lordship."
Over the course of Layard's excavations and those of his Nestorian Christian assistant, Hormuzd Rassam, and with Ottoman approval and the approval, support and assistance of Henry Rawlinson, the British government's representative in the area, the stone bas-relief decoration was distributed to friends, family and the British Museum. Some of the relatives were supporters of his work in Mesopotamia and its publication, for example, his cousins the Guests. This is his cousin, Mrs. Charlotte Guest (hover over the image to enlarge). Most of the bas-reliefs in this museum, shown in the Assyrian World gallery on the second floor, are from the Guest collection. The story of how they got here can be read in a wonderful and to me aggravating saga written by John Russell, in his book From Nineveh to New York. What Russell tells is a good example of what happened to the visual depictions which Ashurnasirpal had created to decorate and give meaning to his life and to extend his personal fame forever. As he had his scribes write in his inscriptions, he built the palace "for the leisure life of his lordship."
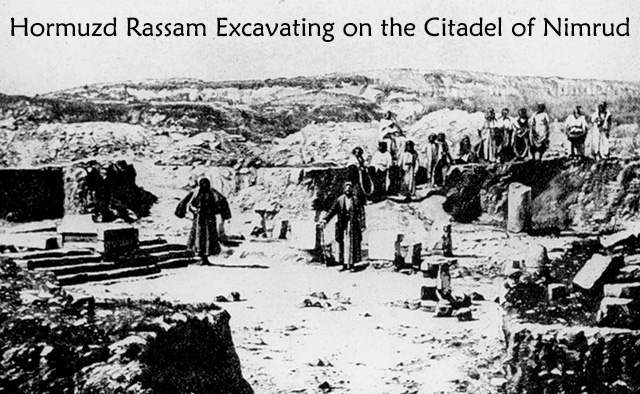 Visitors came to Nimrud both during and after the concluding years of Layard's time in Mesopotamia and then in the years during which other excavators, including the British Museum's William K. Loftus and William Boutcher (1854-55) worked at Nimrud. These visitors received permission, literally, to mine the site of what were considered duplicate images, some of them fine examples of 9th Century BC bas-relief sculpture. This photograph is of the top of the citadel mound as it appeared during Rassam's second time at Nimrud, between 1878 and 1882 (hover over to enlarge). It is one of the earliest excavation photographs of Nimrud, and one of only a few surviving images of what the site must have looked like in the 19th century. You can see remains of pieces of the slabs of bas-relief or pavement on the right.
Visitors came to Nimrud both during and after the concluding years of Layard's time in Mesopotamia and then in the years during which other excavators, including the British Museum's William K. Loftus and William Boutcher (1854-55) worked at Nimrud. These visitors received permission, literally, to mine the site of what were considered duplicate images, some of them fine examples of 9th Century BC bas-relief sculpture. This photograph is of the top of the citadel mound as it appeared during Rassam's second time at Nimrud, between 1878 and 1882 (hover over to enlarge). It is one of the earliest excavation photographs of Nimrud, and one of only a few surviving images of what the site must have looked like in the 19th century. You can see remains of pieces of the slabs of bas-relief or pavement on the right.
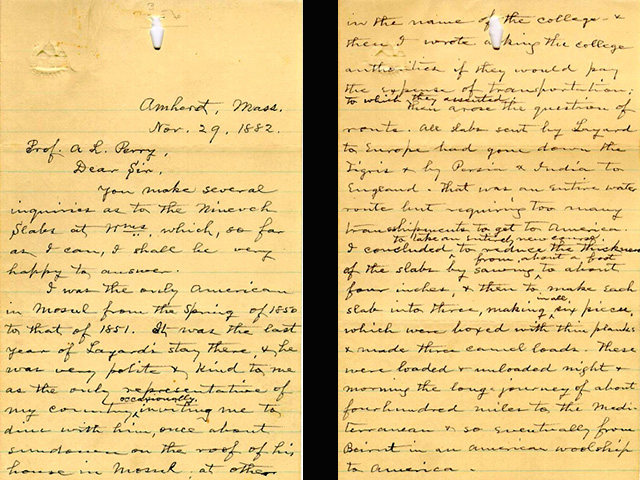 When American missionaries visited the sites of Assyria, which for them were both a curiosity and of religious interest, because both Nineveh and Kalhu are cities mentioned in the Bible, they came away with whole or parts of individual slabs. They sent them home to their respective colleges and seminaries from Virginia to Maine. This is documented in the records of the institutions that received whole slabs and fragments of slabs as gifts from these missionaries, often alumni of those American institutions. The records show that the bas-reliefs, if they were not already broken, were cut up into smaller pieces so that camels or donkeys could more easily transport them over land to where they were loaded on ships bound for Europe and then America. The letter on the screen is from the records of Williams College in Williamstown, Massachusetts, the first college to receive an example of a bas-relief in America (the letter is from D. W. Marsh to A. L. Perry at Williams College, 1882; image courtesy of the Williams College archives; hover over to enlarge). Layard, Rassam, and Rawlinson had also cut up the bas-reliefs for more easy transport away from the site.
When American missionaries visited the sites of Assyria, which for them were both a curiosity and of religious interest, because both Nineveh and Kalhu are cities mentioned in the Bible, they came away with whole or parts of individual slabs. They sent them home to their respective colleges and seminaries from Virginia to Maine. This is documented in the records of the institutions that received whole slabs and fragments of slabs as gifts from these missionaries, often alumni of those American institutions. The records show that the bas-reliefs, if they were not already broken, were cut up into smaller pieces so that camels or donkeys could more easily transport them over land to where they were loaded on ships bound for Europe and then America. The letter on the screen is from the records of Williams College in Williamstown, Massachusetts, the first college to receive an example of a bas-relief in America (the letter is from D. W. Marsh to A. L. Perry at Williams College, 1882; image courtesy of the Williams College archives; hover over to enlarge). Layard, Rassam, and Rawlinson had also cut up the bas-reliefs for more easy transport away from the site.
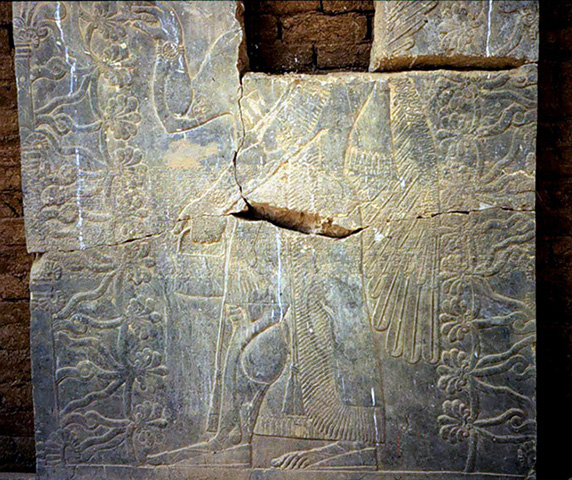
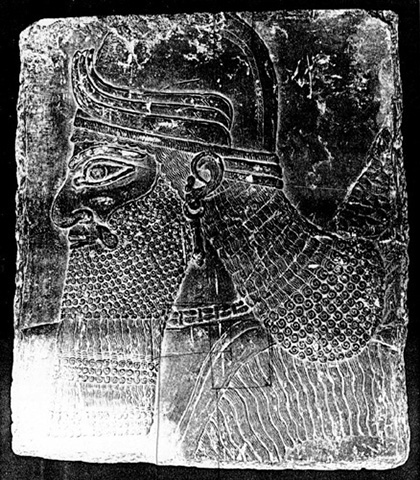 Proof of this practice is everywhere evident at Nimrud in the extant remains of the Northwest Palace. This slab, from a room in the palace's southern wing, must have proven too great a task for removal, even though its upper half was broken when found, or got broken while it was being considered as an example worth taking (see the image of relief S-10 at the left; hover over to enlarge). In any case, the human head of the winged deity, the so-called genius, one of the protective divine figures that feature prominently in the iconography of the audience halls of the Northwest Palace, was chopped away from the rest of the bas-relief slab and found its way to the United States as a discrete piece of sculpture. As a piece of art is was treated as if unrelated to the rest of the figure. It is now in Chicago's Art Institute (see the image of the head at left; hover over to enlarge). In the old exhibition at the Art Institute, it was shown in a frame like a picture. Things have changed. Today it is shown without the frame and with an accompanying drawing to show its context. A complete eagle-headed version of this kind of protective figure, which stood to the right of this now-mutilated genius, is in this museum, in the Assyrian World Gallery.
Proof of this practice is everywhere evident at Nimrud in the extant remains of the Northwest Palace. This slab, from a room in the palace's southern wing, must have proven too great a task for removal, even though its upper half was broken when found, or got broken while it was being considered as an example worth taking (see the image of relief S-10 at the left; hover over to enlarge). In any case, the human head of the winged deity, the so-called genius, one of the protective divine figures that feature prominently in the iconography of the audience halls of the Northwest Palace, was chopped away from the rest of the bas-relief slab and found its way to the United States as a discrete piece of sculpture. As a piece of art is was treated as if unrelated to the rest of the figure. It is now in Chicago's Art Institute (see the image of the head at left; hover over to enlarge). In the old exhibition at the Art Institute, it was shown in a frame like a picture. Things have changed. Today it is shown without the frame and with an accompanying drawing to show its context. A complete eagle-headed version of this kind of protective figure, which stood to the right of this now-mutilated genius, is in this museum, in the Assyrian World Gallery.
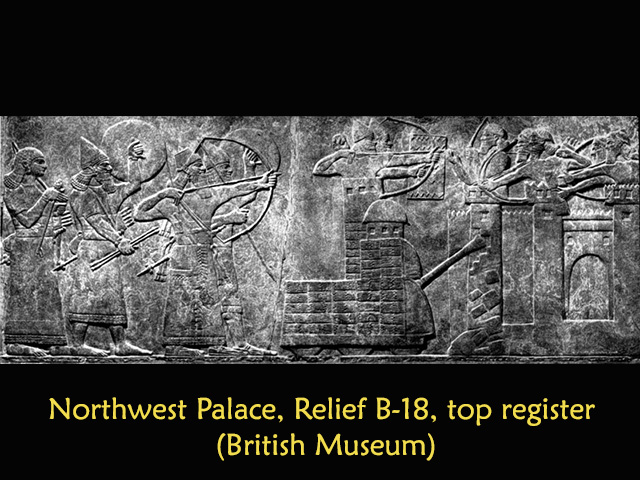 The tracing of the movement--the buying and selling of these slabs over the last 150 years--has become a daunting task for those of us who are interested in the palace as a whole, or at least as Layard found it. Examples of bas-relief from the Northwest Palace are now to be found in 65 museums and private collections across the world. The largest collections of bas-reliefs from this palace outside of Iraq are in the British Museum (see the example at the left from the throne room; hover over to enlarge). Many of them are from the excavations of Layard, himself, and come from the palace's throne room. The descendants of Layard's circle gifted others to the Museum. In the 1950s and 60s when Max Mallowan and David Oates returned to excavate Nimrud on behalf of the British School of Archaeology in Iraq, Richard Barnett, the keeper of Western Asiatic Antiquities wisely added to the British Museum's collections by literally scooping up whatever he could find on the antiquities market. The second largest collection is here in the Metropolitan Museum of Art. That is the story in Russell's book, which I recommend to all of you.
The tracing of the movement--the buying and selling of these slabs over the last 150 years--has become a daunting task for those of us who are interested in the palace as a whole, or at least as Layard found it. Examples of bas-relief from the Northwest Palace are now to be found in 65 museums and private collections across the world. The largest collections of bas-reliefs from this palace outside of Iraq are in the British Museum (see the example at the left from the throne room; hover over to enlarge). Many of them are from the excavations of Layard, himself, and come from the palace's throne room. The descendants of Layard's circle gifted others to the Museum. In the 1950s and 60s when Max Mallowan and David Oates returned to excavate Nimrud on behalf of the British School of Archaeology in Iraq, Richard Barnett, the keeper of Western Asiatic Antiquities wisely added to the British Museum's collections by literally scooping up whatever he could find on the antiquities market. The second largest collection is here in the Metropolitan Museum of Art. That is the story in Russell's book, which I recommend to all of you.
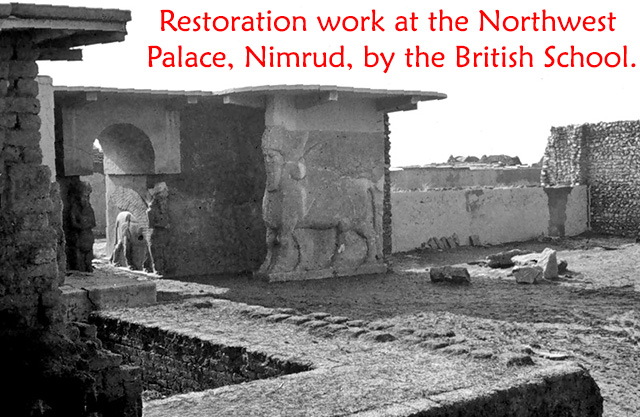 Because there are several possible ways that bas-relief was taken from Nimrud, with or without permission, as has been the case all to often over the last 150 years, we do not know how many bas-relief fragments remain to be discovered in private collections. Every few years, another fragment surfaces. Today we can document the whereabouts of 321 complete and fragmentary examples of Northwest Palace sculpture. Tracking their movements can be a full-time job. When the British School returned to Nimrud after the Second World War, they re-excavated Layard's finds and extended their work into parts of the Palace that neither Layard nor Rassam touched, especially the private rooms beyond the south wing of the audience halls. They also began to restore bas-relief to the walls (see part of the British restoration efforts at the left; hover over to enlarge). The principal result of the British excavation work was the realization that the palace was much vaster than Layard's plans and reports indicated. When the British moved to work off the citadel in the lower town, the Iraqis continued to excavate, ultimately turning the palace into a site museum.
Because there are several possible ways that bas-relief was taken from Nimrud, with or without permission, as has been the case all to often over the last 150 years, we do not know how many bas-relief fragments remain to be discovered in private collections. Every few years, another fragment surfaces. Today we can document the whereabouts of 321 complete and fragmentary examples of Northwest Palace sculpture. Tracking their movements can be a full-time job. When the British School returned to Nimrud after the Second World War, they re-excavated Layard's finds and extended their work into parts of the Palace that neither Layard nor Rassam touched, especially the private rooms beyond the south wing of the audience halls. They also began to restore bas-relief to the walls (see part of the British restoration efforts at the left; hover over to enlarge). The principal result of the British excavation work was the realization that the palace was much vaster than Layard's plans and reports indicated. When the British moved to work off the citadel in the lower town, the Iraqis continued to excavate, ultimately turning the palace into a site museum.
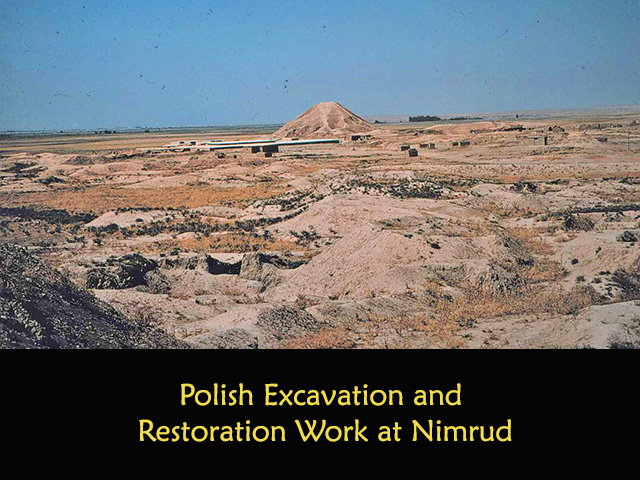 In 1974, the Polish Center of Mediterranean Archaeology, based at the University of Warsaw, arrived at Nimrud with a contract to excavate the area of the Central Palace of King Tiglath-pileser III which lies to the south of the Northwest Palace (see a view over the Polish excavation area at the left; hover over to enlarge). One of the by-products of the Polish time there (1974-76) was the attention that the director of the Polish project, Janusz Meuszynski, paid to the continuing presence of the Iraqi mission.
In 1974, the Polish Center of Mediterranean Archaeology, based at the University of Warsaw, arrived at Nimrud with a contract to excavate the area of the Central Palace of King Tiglath-pileser III which lies to the south of the Northwest Palace (see a view over the Polish excavation area at the left; hover over to enlarge). One of the by-products of the Polish time there (1974-76) was the attention that the director of the Polish project, Janusz Meuszynski, paid to the continuing presence of the Iraqi mission.
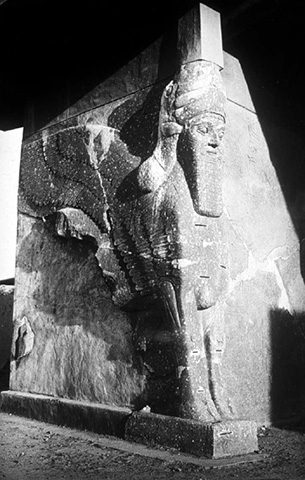
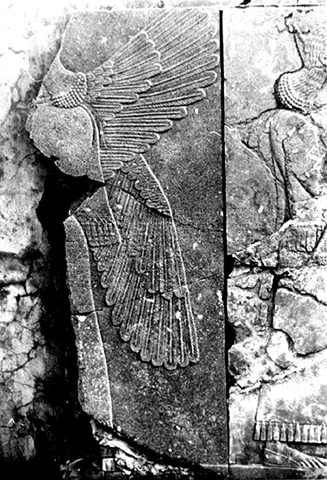 Meuszynski, with permission, had the whole palace site documented on 35 and 120mm film, photographing the restoration work (as in the restored lamassu at the left; hover over to enlarge), every fragment of fallen and broken bas-relief (as in the bas-relief example at the left; hover over to enlarge), and all the pavement slabs. These were added to another set of photographs that Meuszynski had taken in 1971. Meuszynski also arranged with the architect of the Polish excavation, Richard Sobolewski, to re-survey the site and record it in plan and in elevation. This became the first scientific plan and elevation since Layard's time.
Meuszynski, with permission, had the whole palace site documented on 35 and 120mm film, photographing the restoration work (as in the restored lamassu at the left; hover over to enlarge), every fragment of fallen and broken bas-relief (as in the bas-relief example at the left; hover over to enlarge), and all the pavement slabs. These were added to another set of photographs that Meuszynski had taken in 1971. Meuszynski also arranged with the architect of the Polish excavation, Richard Sobolewski, to re-survey the site and record it in plan and in elevation. This became the first scientific plan and elevation since Layard's time.
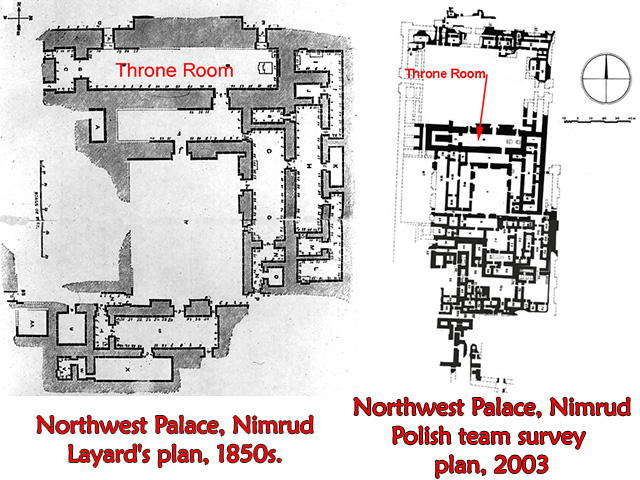 To illustrate how much more we know about the palace plan 150 years after Layard's time, this is Layard's plan and and this is Sobolewski's (see the comparison at the left; hover over to enlarge). After the accidental death of Meuszynski in the spring of 1976, the Polish work at Nimrud ceased. Sobolewski became the caretaker of all of Meuszynski's records, finishing Meuszynski's publication of part of the palace and then turning to me [Sam Paley] to help with the rest. In 1992, we completed a restoration on paper, published by the German Archaeological Institute, of all the known evidence. Since then several new pieces of sculpture have turned up; they have either been published or are in the process of being published.
To illustrate how much more we know about the palace plan 150 years after Layard's time, this is Layard's plan and and this is Sobolewski's (see the comparison at the left; hover over to enlarge). After the accidental death of Meuszynski in the spring of 1976, the Polish work at Nimrud ceased. Sobolewski became the caretaker of all of Meuszynski's records, finishing Meuszynski's publication of part of the palace and then turning to me [Sam Paley] to help with the rest. In 1992, we completed a restoration on paper, published by the German Archaeological Institute, of all the known evidence. Since then several new pieces of sculpture have turned up; they have either been published or are in the process of being published.
To explain how this paper restoration was done, each relief and fragment of relief, in situ and in the world's collections was drawn to scale. Identification of the position of each piece where it was thought to belong in the decorative scheme of the palace--was confirmed or researched. The work of many scholars--Cyril Gadd, Ernst Weidner, John Stearns and Julian Reade--over the last 50 years helped in the identification of the positions of each relief fragment. The re-assembling of the decorative motifs of room I in the east wing of the palace is a good example.
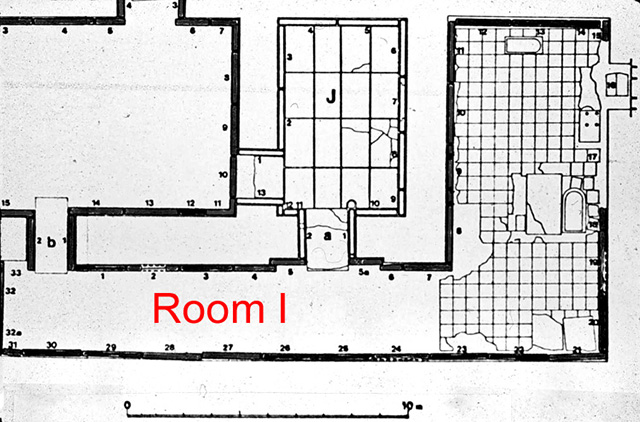 This is a portion of Richard Sobolewski's plan of Room I (at the left; hover over to enlarge) which I marked in colored pen. Complete, restored in situ bas-reliefs were marked in red, partially restored bas-reliefs in green and bases of the slabs in blue. This is how we started.
This is a portion of Richard Sobolewski's plan of Room I (at the left; hover over to enlarge) which I marked in colored pen. Complete, restored in situ bas-reliefs were marked in red, partially restored bas-reliefs in green and bases of the slabs in blue. This is how we started.
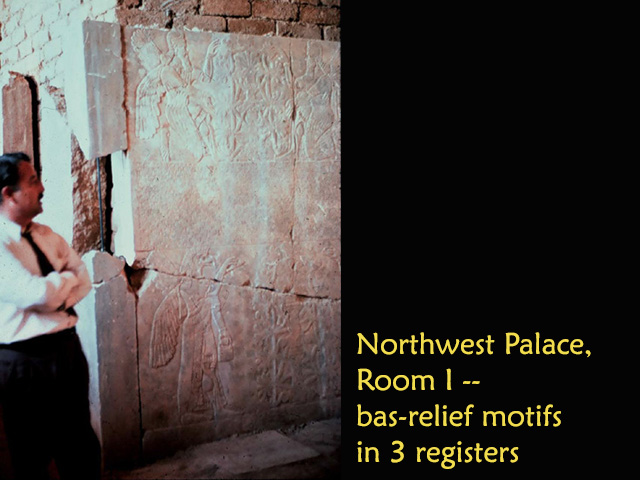 The motif in this room is in three registers (see an example at the left; hover over to enlarge): kneeling human-headed geniuses alternating with trees on the upper register, a summary historical and building inscription on the middle register, and eagle-headed geniuses alternating with trees on the lower register. There are some variations, but basically this is it.
The motif in this room is in three registers (see an example at the left; hover over to enlarge): kneeling human-headed geniuses alternating with trees on the upper register, a summary historical and building inscription on the middle register, and eagle-headed geniuses alternating with trees on the lower register. There are some variations, but basically this is it.
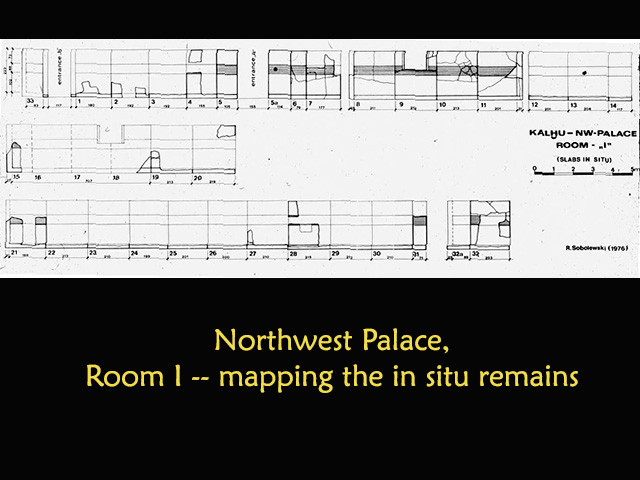 An elevation drawing was then prepared, which showed what was there in situ and what was missing (see the drawing at the left; hover over to enlarge).
An elevation drawing was then prepared, which showed what was there in situ and what was missing (see the drawing at the left; hover over to enlarge).
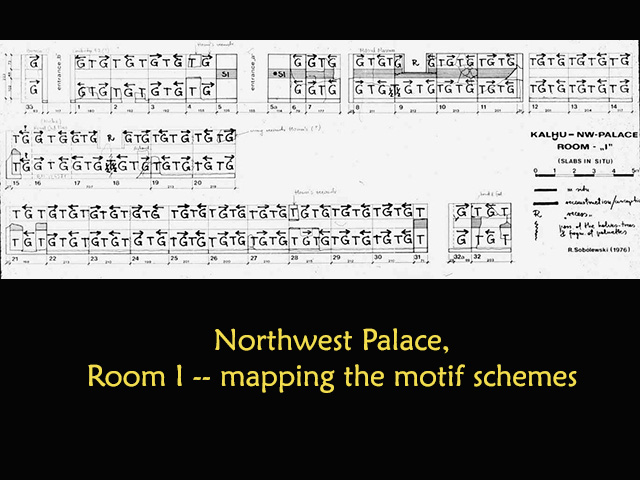 And then we figured out a hypothetical scheme, which took into account the direction in which each figure stood relative to the trees. We were helped by the fact there were enough broken figures on the in situ bas-reliefs to make a fairly good estimate of the total composition in the room (see the results at the left; hover over to enlarge).
And then we figured out a hypothetical scheme, which took into account the direction in which each figure stood relative to the trees. We were helped by the fact there were enough broken figures on the in situ bas-reliefs to make a fairly good estimate of the total composition in the room (see the results at the left; hover over to enlarge).
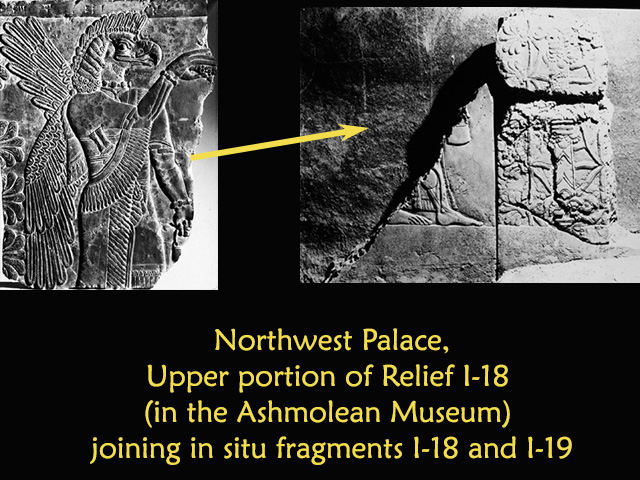 And in several cases we were able actually to make some real joins. This is an in situ photograph of the slabs I-18 and 19 which joins a figure in the Lady Layard Collection in the Ashmolean Museum of Oxford (hover over the image to enlarge).
And in several cases we were able actually to make some real joins. This is an in situ photograph of the slabs I-18 and 19 which joins a figure in the Lady Layard Collection in the Ashmolean Museum of Oxford (hover over the image to enlarge).
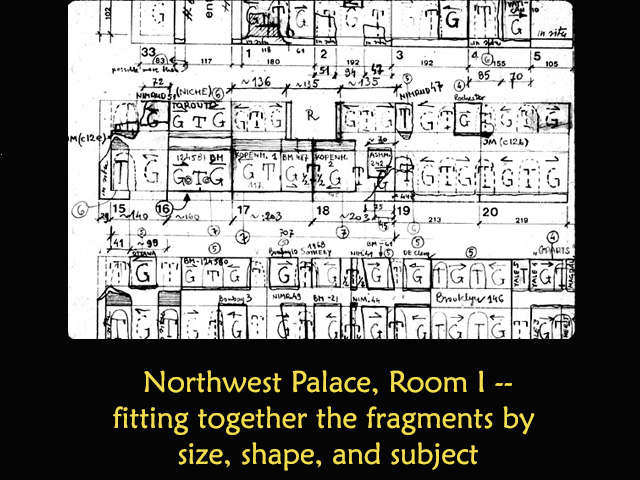 The next step was to assemble all the pieces that we could find belonging to this room according to the schematic, matching inscription fragments, iconographic details, sizes and shapes of the cut and broken stone (see the mockup at the left; hover over to enlarge)...
The next step was to assemble all the pieces that we could find belonging to this room according to the schematic, matching inscription fragments, iconographic details, sizes and shapes of the cut and broken stone (see the mockup at the left; hover over to enlarge)...
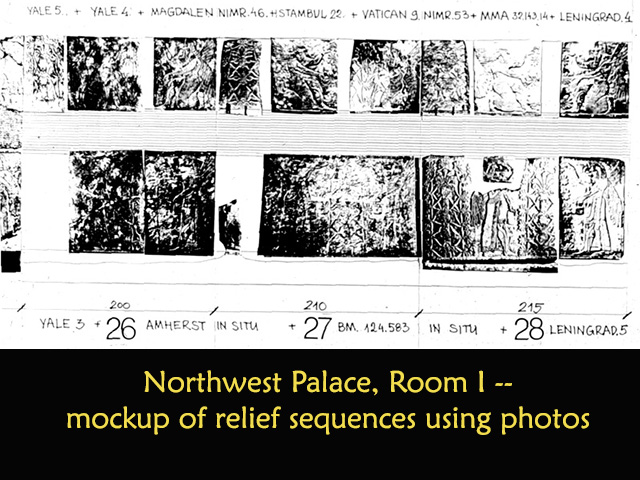 and then to paste up photographs to scale (see the mockup at the left; hover over to enlarge) which could be given to our artist, Helena Lewakova, who made the publication drawings.
and then to paste up photographs to scale (see the mockup at the left; hover over to enlarge) which could be given to our artist, Helena Lewakova, who made the publication drawings.
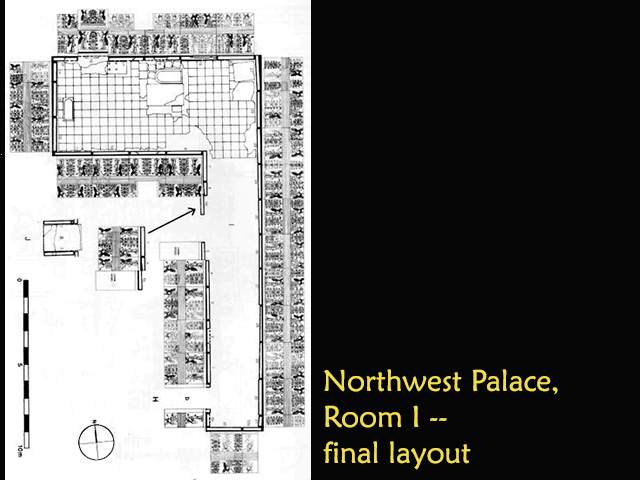 The room can now be visualized as a whole piece (see the final drawing at the left; hover over to enlarge). This is what Layard described when the room and its partly fallen bas-reliefs were first uncovered.
The room can now be visualized as a whole piece (see the final drawing at the left; hover over to enlarge). This is what Layard described when the room and its partly fallen bas-reliefs were first uncovered.
