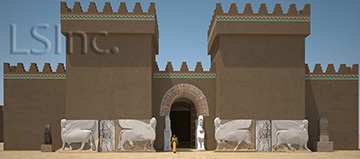|
• ASHUR-NASIR-PAL (or CENTRAL) BUILDING •
Renderings
|
This page contains renderings extracted from the Learning Sites 3D computer models of sculpture and architecture pertaining to the so-called Central Building (attributed to Ashur-nasir-pal II based on inscriptions on paving bricks and his Standard Inscription carved across the lamassu) from the Central Palace area complex.
 Ashur-nasir-pal building as-excavated Ashur-nasir-pal building as-excavated
 Ashur-nasir-pal building as-reconstructed Ashur-nasir-pal building as-reconstructed
 Ashur-nasir-pal building lamassu Ashur-nasir-pal building lamassu
 (see also the Rassam obelisk) (see also the Rassam obelisk)
| Ashur-nasir-pal building as-excavated |
|
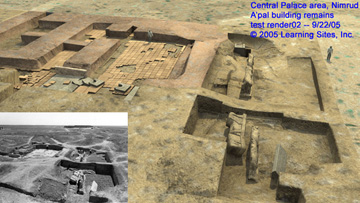 |
Rendering and photograph of the as-excavated remains of the Central Building (view east), as they looked near the completion of work in 1976.
(click on the image to enlarge)
|
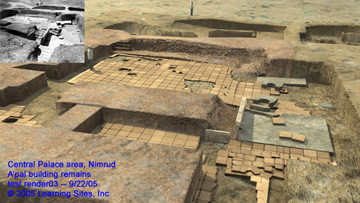 |
Rendering and photograph of the as-excavated remains of the Central Building (view south), as they looked near the completion of work in 1976.
(click on the image to enlarge)
|
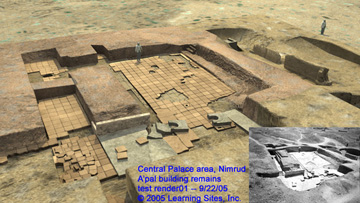 |
Rendering and photograph of the as-excavated remains of the Central Building (view southeast), as they looked near the completion of work in 1976.
(click on the image to enlarge)
|
| Ashur-nasir-pal building as-reconstructed |
|
|
|
Rendering from the virtual reality model showing the Ashur-nasir-pal building reconstructed as the main gateway to the Northwest Palace complex.
Model version 3 (2015).
(updated features: improved crenellations, roadway paving up from Shalmaneser Gate, side doors, expanded plan based on newly published evidence from the Iraqi excavations)
(click on the image to enlarge)
|
|
|
Rendering from the virtual reality model showing the Ashur-nasir-pal building reconstructed as a temple.
Model version 2 (2014).
(updated features: the exterior lamassu modeled as found with reconstructions overlain and the Berlin genius is inserted between the lamassu)
(click on the image to enlarge)
|
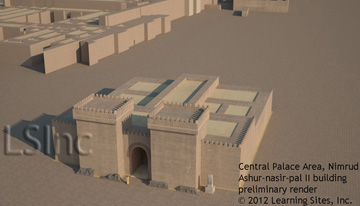 |
Rendering from the virtual reality model showing the Ashur-nasir-pal building reconstructed as a temple (with aspects of the Northwest Palace in the background). Note the exterior lamassu (modeled as found) and the Rassam obelisk (reconstructed) by the right-hand tower.
Model version 1 (2013).
(click on the image to enlarge)
|
 |
Rendering from the virtual reality model showing the view inside from the front door, down the central hallway.
Model version 1.
(click on the image to enlarge)
|
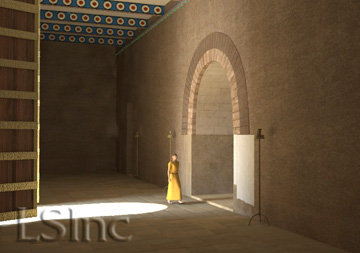 |
Rendering from the virtual reality model showing the front room (entry doors at the left).
Model version 1.
(updated features: wall relief gaps filled in; added wall plate supported by small corbel fists, which in turn visually supports the major cross beams)
(click on the image to enlarge)
|
 |
Rendering from the virtual reality model showing the remains of two wall reliefs at the inner doorway of the building.
The long relief depicts a 4-winged genius between two standing lions. The shorter relief around the corner shows only the feet of a presumed scorpion-man.
(click on the image to enlarge)
|
|
| Ashur-nasir-pal building lamassu |
|
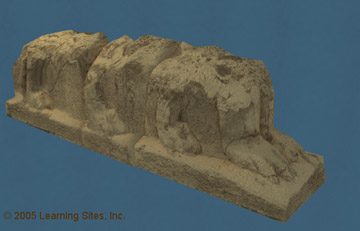 |
Two renderings from our computer model of the as-excavated condition of a lion lamassu, facing right, that once stood to the right of the main facade entrance into the Central Building.
Front 3/4 view.
(click on the image to enlarge)
|
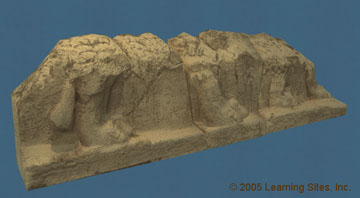 |
Rear 3/4
view.
(click on the image to enlarge)
See also the photographs and the virtual reality model of the sculpture.
|
|
|
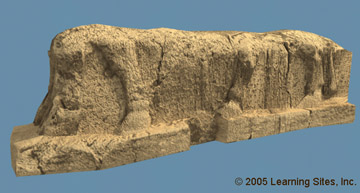 |
Rendering from our computer model of the as-excavated condition of a bull lamassu, facing left, that once stood to the right of the main facade entrance into the Central Building.
Front 3/4 view.
(click on the image to enlarge)
See also the photograph and the virtual reality model of the sculpture.
|
|
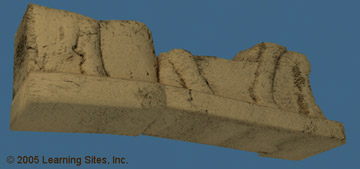
|
Two renderings from our computer model of the as-excavated condition of a bull lamassu, facing right, that once stood to the left of the main facade entrance into the Central Building.
Rear 3/4 view.
(click on the image to enlarge)
|
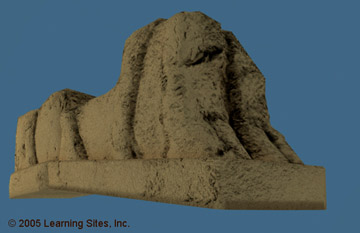
|
Front 3/4
view.
(click on the image to enlarge)
See also the photographs
of the sculpture.
|
|
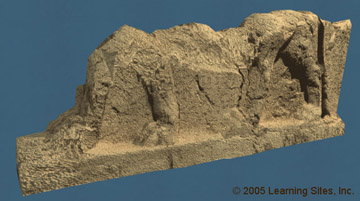
|
Two rendering s from our computer model of the as-excavated condition of a lion lamassu, facing left, that once stood to the left of the main facade entrance into the Central Building.
Front 3/4 view.
(click on the image to enlarge)
|
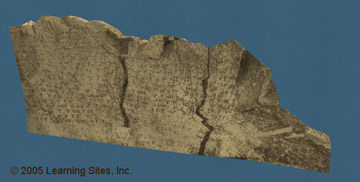
|
Rear view
(showing inscription).
(click on the image to enlarge)
See also the photographs of the sculpture.
|
|












